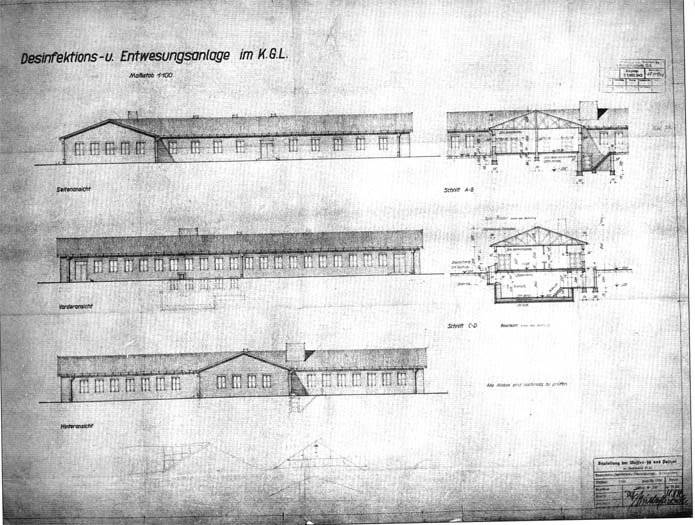 |
Drawing 3:
Bauleitung drawing 1850 of 24/11//42 [PMO neg. no. 20930/2] |
Desinfektions- u. Entwesunglanlage, Ansichten / disinfection and disinfestation installation, elevations
Drawn by prisoner 538 24/11/42 c
hecked by Dejaco and approved by Bischoff on 28/11/42. |
| Translation of inscriptions |
| · |
Seitenansicht / side elevation |
|
| · |
Vorderansicht / front elevation |
|
| · |
Hinteransicht / rear elevation |
|
| · |
Schnitt A-B / cross section A-B |
|
| · |
10cm Betun mit tem Estrich. 18cm Vorlage /
10cm concrete with 2cm screed, 18cm hard fill |
|
| · |
Schnitt C-D / cross section C-D |
|
| · |
Spar-Binder siehe bes. Zeichnung / roof truss — see separate drawing |
|
| · |
Dachdeckung: Dachpappe / roof covering: roofing felt |
|
| · |
O.K. Gelinde / ground level |
|
| · |
Massivdecke / solid ceiling |
|
| · |
Isolierung / clamp-proofing |
|
| · |
Eisenbeton / reinforced concrete. |
|
|

