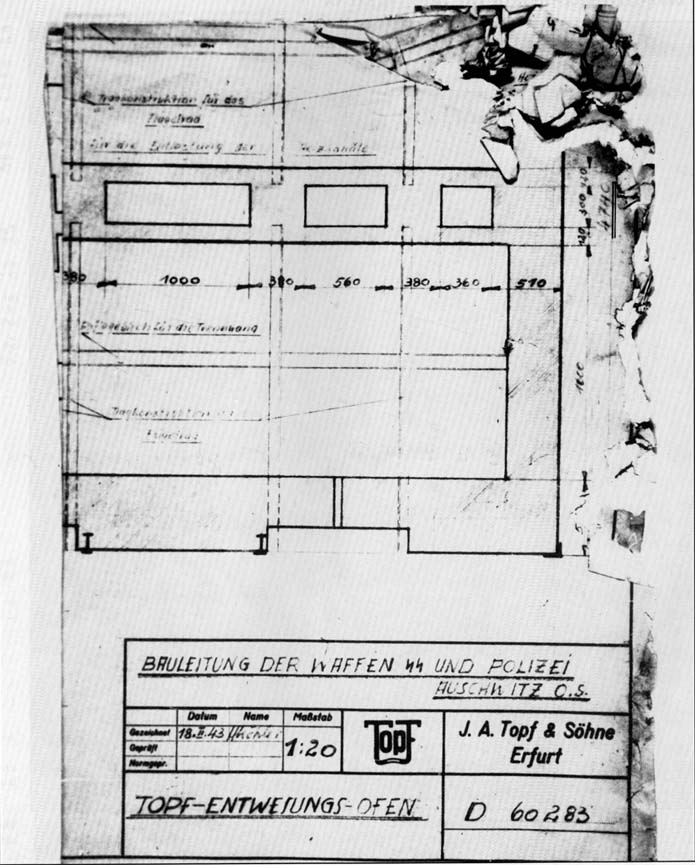Drawing 4:
Topf & Sons drawing D 60283 of 18/2/43 |
| |
TOPF-ENTWESUNGS-OFEN / Topf disinfestation oven
Drawn by J. A, Topf & Sons, Erfurt, on 18/2/43 for the “Bauleitung des Waffen SS und Polizei O.S. / Waffen SS and Police Construction Management. Auschwitz. Upper Silesia.
Scale 1:20 |
|
 |
| |
Translation of inscriptions: |
|
| · |
Tragkonstruktion für das Flugelrad / blower housing |
|
| · |
… für die Entlastung der Heizkanale /… to relieve the hot air ducts |
|
| · |
Auflageblech für die Trennwand / support plate for the separating wall. |
|
| |
(The dimensions on the drawing are in millimetres) |
|
|
| |
This drawing comes from the Moscow "October Revolution" central state archives. It was supplied in 1966 by the Soviet "Prokuratura" to the Warsaw Central Commission for the investigation of Hitlerite crimes in Poland and sent by this organisation in 1968 to the Vienna Criminal Court of first instance for the trial of the Auschwitz Krematorium “architects,” former SS officers Dejaco and Ertl.
This document, while it contains the word “Ofen / oven or furnace,” and was drawn by Topf & Sons of Erfurt, the firm that built the Auschwitz-Birkenau cremation furnaces. HAS NOTHING TO DO WITH THE KREMATORIEN. It shows one of the pairs of “Entwesungsofen o. -kammer / disinfestation ovens or chambers”, using hot or very hot air, which were subsequently installed in the Zentral Sauna. The length of a pair of “ovens”, 4.74m, is shown exactly on final Bauleitung drawing 2159 of the Zentral sauna. The constructed width of 4.52m cannot be verified as drawing D 60283 is incomplete and probably shows only about one quarter to one third of the original. The two recesses in the wall, one above the word “Waffen” and the other on the extreme left, indicate the positions of the motors — presumably for ventilation — seen in their niches on Photos 35 and 36. |


