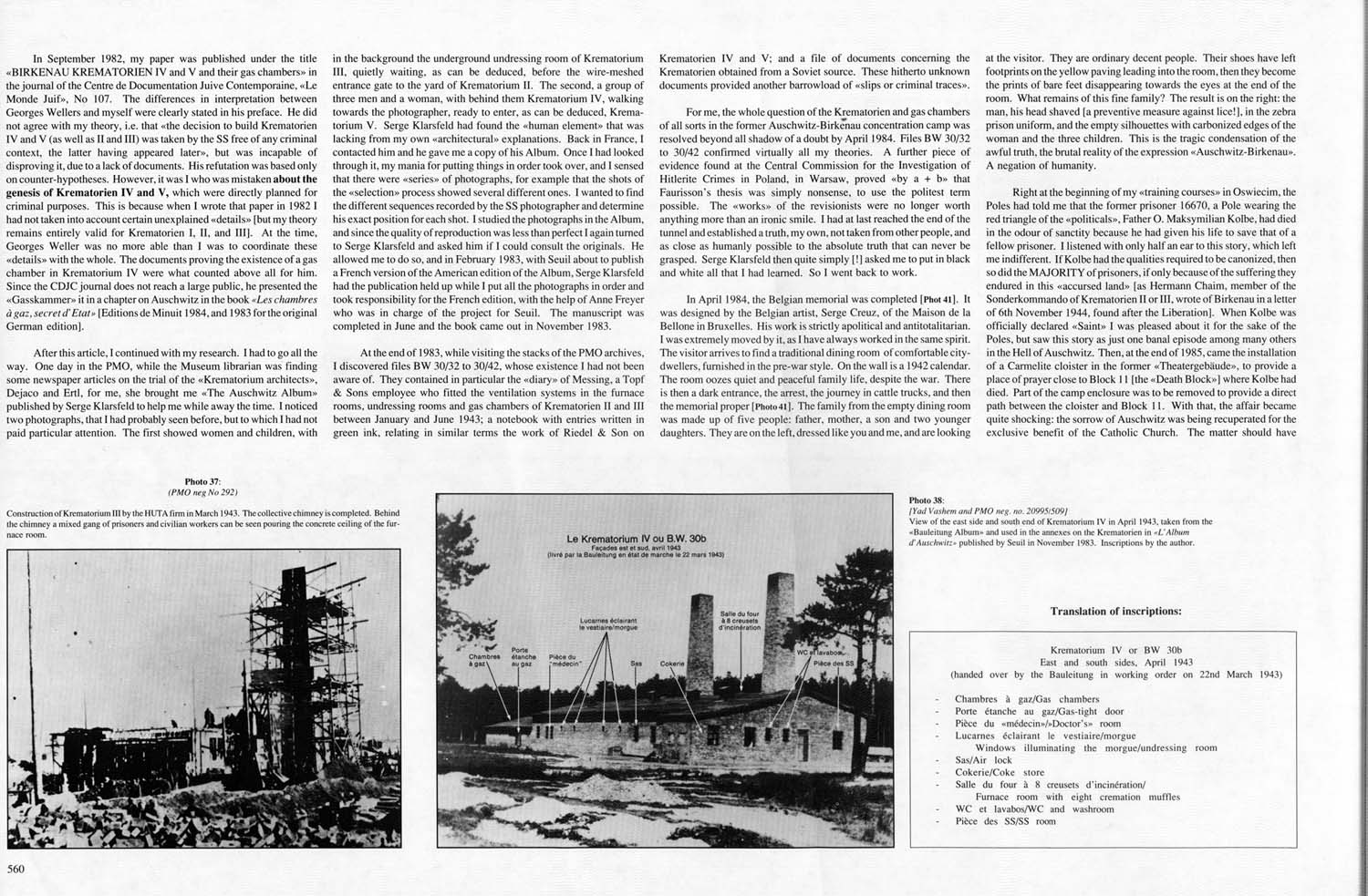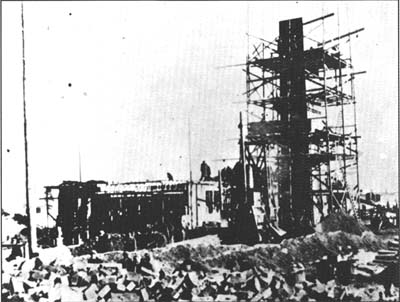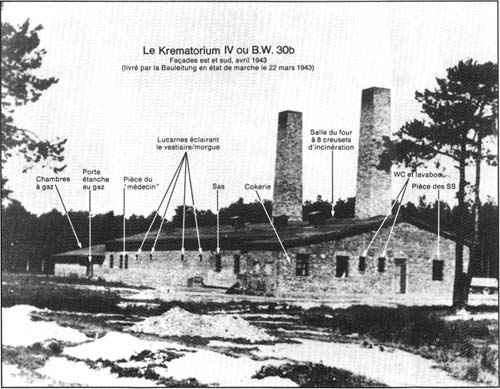
In September 1982, my paper was published under the title “BIRKENAU KREMATORIEN IV and V and their gas chambers” in the journal of the Centre de Documentation Juive Contemporaine, “Le Monde Juif”. No 107. The differences in interpretation between Georges Wellers and myself were clearly stated in his preface. He did not agree with my theory, i.e. that “the decision to build Krematorien IV and V (as well as II and III) was taken by the SS free of any criminal context, the latter having appeared later”, but was incapable of disproving it, due to a lack of documents. His refutation was based only on counter hypotheses. However, it was I who was mistaken about the genesis of Krematorien IV and V, which were directly planned for criminal purposes. This is because when I wrote that paper in 1982 I had not taken into account certain unexplained “details” (but my theory remains valid for Krematorien I, II and III]. At the time, Georges Weller was no more able than I was to coordinate these “details” with the whole. The documents proving the existence of a gas chamber in Krematorium IV were what counted above all for him. Since the CDJC journal does not reach a large public, he presented the “Gasskammer” it in a chapter on Auschwitz in the book “Les chambres à gaz, secret d'Etat” [Editions de Minuit 1984, and 1983 for the original German edition].
After this article, I continued with my research. I had to go all the way. One day in the PMO, white the Museum librarian was finding some newspaper articles on the “Krematorium architects”, Dejaco and Ertl, for me, she brought me “The Auschwitz Album” published by Serge Klarsfeld to help me while away the time. I noticed two photographs, that I had probably seen before, but to which I had not paid particular attention, The first showed women and children, with, in the background, the underground undressing room of Krematorium III, quietly waiting, as can be deduced, before the wire meshed entrance gate to the yard of Krematorium II. The second, a group of three men and a woman, with behind them Krematorium IV, walking towards the photographer, ready to enter, as can be deduced. Krematorium V. Serge Klarsfeld had found the “human element” that was lacking from my own “architectural” explanations. Back in France, I contacted him, and he gave me a copy of his Album. Once I had looked through it, my mania for putting things in order took over, and I sensed that there were “series” of photographs, for example, that the shots of the “selection” process showed several different ones. I wanted to find the different sequences recorded by the SS photographer and determine his exact position for each shot. I studied the photographs in the Album, and since the quality of reproductions was less than perfect I again turned to Serge Klarsfeld and asked him if I could consult the originals. He allowed me to do so, and in February 1983, with Seuil about to publish a French version of the American edition of the Album, Serge Klarsfeld had the publication held up while I put all the photographs in order and took responsibility for the French edition, with the help of Anne Freyer who was in charge of the project for Seuil. The manuscript was completed in June and the book came out in November 1983.
At the end of 1981, while visiting the stacks of the PMO archives, I discovered files BW 30/32 to 30/42, whose existence I had not been aware of. They contained in particular the “diary” of Messing, a Topf & Sons employee who fitted the ventilation systems in the furnace rooms, undressing rooms and gas chambers of Krematorien II and III between January and June 1943; a notebook with entries written in green ink, relating in similar terms the work of Riedel & Son on Krematorien IV and V; and a file of documents concerning the Krematorien obtained from a Soviet source. These hitherto unknown documents provided another barrowload of “slips or criminal traces”.
For me, the whole question of the Krematorien and gas chambers of all sorts in the former Auschwitz Birkenau concentration camp was resolved beyond all shadow of a doubt by April 1984. Files BW 30/32 to 30/42 confirmed virtually all my theories. A further piece of evidence found at the Central Commission for the Investigation of Hitlerite Crimes in Poland, in Warsaw, proved “by a + b” that Faurisson’s thesis was simply nonsense, to use the politest term possible. The “works” of the revisionists were no longer worth anything more than an ironic smile. I had at last reached the end of the tunnel and established a truth, my own, not taken from any other people, and as close as humanly possible to the absolute truth that can never be grasped. Serge Klarsfeld then quite simply [!] asked me to put in black and white all that I had learned. So I went back to work.
In April 1984, the Belgian memorial at Auschwitz was completed [Photo 41]. It was designed by the Belgian artist, Serge Creuz, of the Maison de la Bellone in Bruxelles. His work is strictly apolitical and antitotalitarian. I was extremely moved by it, as I have always worked in the same spirit. The visitor arrives to find a traditional dining room of comfortable city-dwellers, furnished in the pre-way style. On the wall is a 1942 calendar. The room oozes quiet and peaceful family life, despite the war. There is then a dark entrance, the arrest, the journey in cattle trucks, and then the memorial proper [Photo 41]. The family from the empty dining room was made up of five people: father, mother, a son and two younger daughters. They are on the left, dressed like you and me, left, and are looking at the at the visitor. They are ordinary decent people. Their shoes have left footprints on the yellow paving leading into the room, then they become the prints of bare feet disappearing towards the eyes at the end of the room. What remains of this fine family? The result is on the right; the man, his head shaved [a preventative measure against lice!], in the zebra prison uniform, and the empty silhouettes with carbonized edges of the woman and the three children. This is the tragic condensation of the awful truth, the brutal reality of the expression “Auschwitz Birkenau”. A negation of humanity.
Right at the beginning of my “training course” in Oswiecim, the Poles had told me that the former prisoner 16660, a Pole wearing the red triangle of the “politicals,” Father O. Maksymilian Kolbe, had died Kolbe, had died in the odor of sanctity because he had given his life to save that of a fellow prisoner. I listened with only half an ear to this story, which left me indifferent. If Kolbe had the qualities required to be canonized, then so did the MAJORITY of prisoners, if only because of the suffering they endured in this “accursed land” [as Hermann Chaim, member of the Sonderkommando of Krematorien II or III, wrote of Birkenau in a letter of 6th November 1944, found after the Liberation]. When Kolbe was officially declared “Saint” I was pleased about it for the sake of the Poles, but saw this story as just one banal episode among many others in the Hell of Auschwitz. Then, at the end of 1985, came the installation of a of a Carmelite cloister in the former “Theatergebäude”, to provide a place of prayer close to Block 11 [the “Death Block"] where Kolbe had died. Part of the camp enclosure was to be removed to provide a direct path between the cloister and Block 11. With that, the affair become quite shocking: the sorrow of Auschwitz was being recuperated for the exclusive benefit of the Catholic Church, The matter should have
 |
Photo 37: (PMO neg No 292) Construction of Krematorium III by HUTA firm in March 1943. The collective chimney is completed. Behind the chimney a mixed gang of prisoners and civilian workers can be seem pouring the concrete ceiling of the furnace room. |
 |
Photo 38: [Yad Vashem and PMO neg. no. 20995/509] |
| View of the east side and south end of Krematorium IV in April 1943, taken from the “Bauleitung Album” and used in the annexes on the Krematorien in “L'Album d'Auschwitz” published by Seuil on November 1983. Inscriptions by the author. | |
| Krematorium IV or BW 30b East and south sides, April 1943 (handed over by the Bauleitung in working order on 22nd March 1943) |
||
| · | Chambres à gaz / Gas chambers | |
| · | Porte étanche au gaz / Gas tight door | |
| · | Pièce du “Médecin” / “Doctor’s room” | |
| · | Lucarnes éclairant le vestiaire / morgue — Windows illuminating the morgue/undressing the room |
|
| · | Sas / Air lock | |
| · | Cokerie/ Coke store | |
| · | Salle du four à 8 creusets d' incineration / Furnace room with eight cremation muffles |
|
| · | WC et lavabos / WC and washroom | |
| · | Pièce des SS / SS room | |
