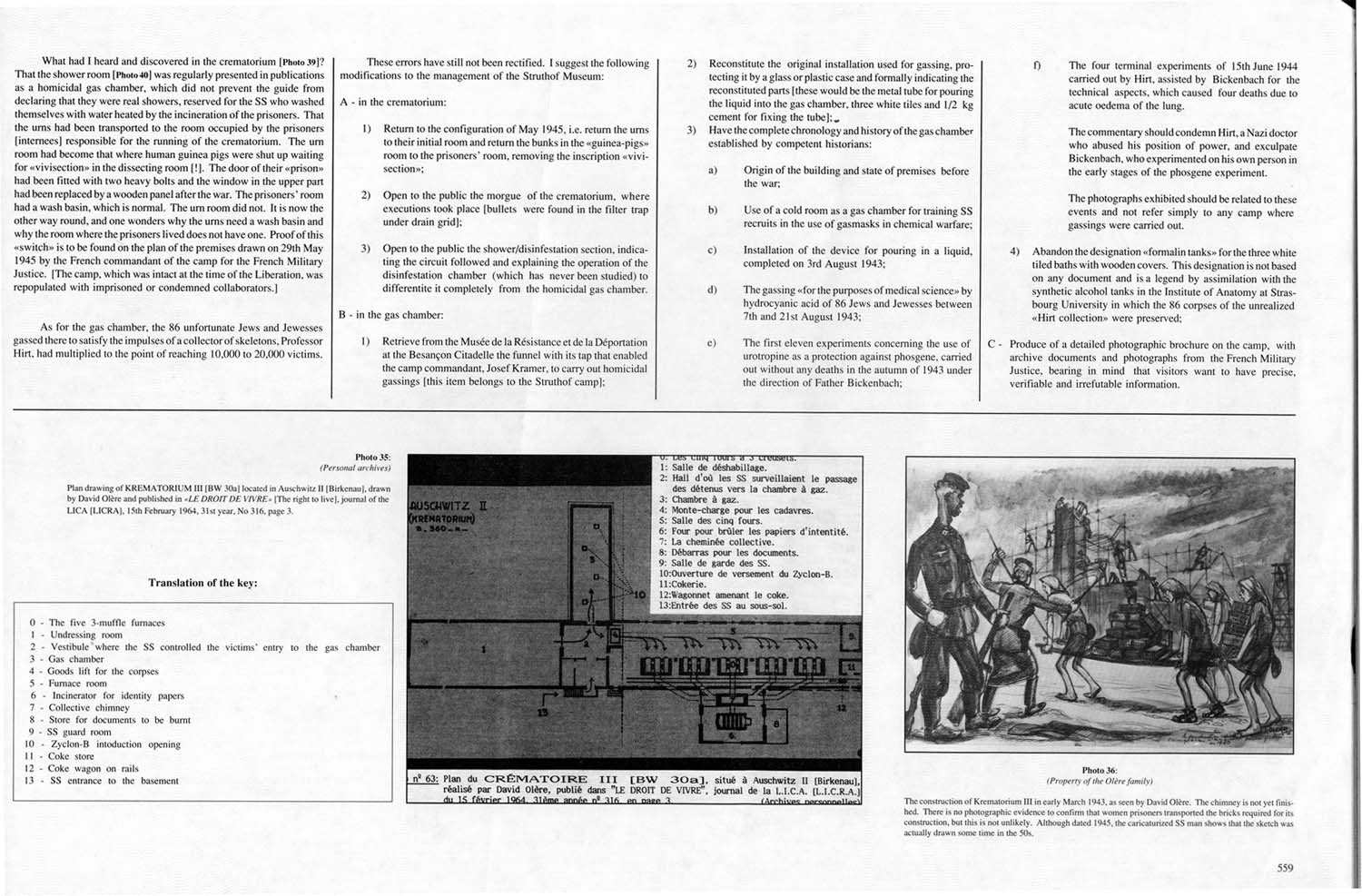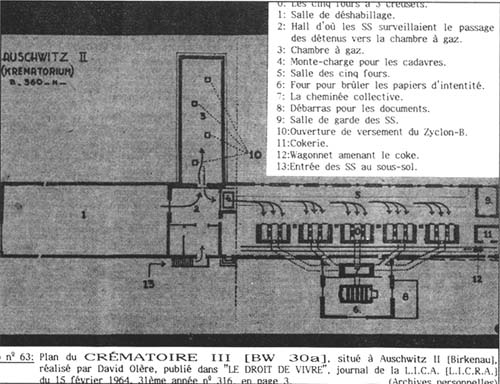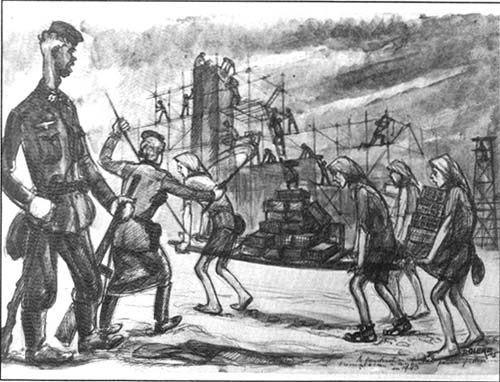
What had I had heard and discovered in the crematorium [Photo 39]? That the shower room [Photo 40] was regularly presented in publications as a homicidal gas chamber, which did not prevent the guide from declaring that they were real showers, reserved for the SS who washed SS who washed themselves with water heated by the incineration by the prisoners. That the urns had been transported to the room occupied by the prisoners [internees] responsible for the running of the crematorium. The urn room had become that where human that were shut up waiting for “vivisection” in the dissecting room [!] The door of their “prison” had been fitted with two heavy bolts and the window in the upper part had been replaced by a wooden panel after the war. The prisoners' room had a wash basin, which is normal. The urn room did not. It is now the other way round, and one wonders why the urns need a wash basin, and why the room where thee prisoners lived did not have one. Proof of this “switch” is to be found on the plan of the premises drawn on 29th May 1945 by the French commandant of the camp for the French Military Justice. [The camp, which was intact at the time of the Liberation, was repopulated with imprisoned or condemned collaborators.]
As for the gas chamber, the 86 unfortunate Jews and Jewesses gassed there to satisfy The impulse of a collector of skeletons, Professor Hirt, had multiplied to the point of reaching 10,000 to 20,000 victims.
These errors have still not been rectified. I suggest the following modifications to the management of the Struthof Museum:
- in the crematorium:
- Return to the configuration of May 1945, i.e. return the urns to their initial room and return the bunks in the “guinea pigs” room to the prisoners' room, removing the inscription “vivisection";
- Open to the public the morgue of the crematorium, where executions took place [bullets were found in the filter trap under drain grid];
- Open to the public the shower/disinfection section, indicating the circuit followed and explaining the operation of the disinfection chamber (which has never been studied) to differentiate it completely from the homicidal gas chamber.
- in the gas chamber:
- Retrieve from the Musée de la Résistance et de la Déportation at the Besançon Citadelle the funnel with its tap that enabled the camp commandant, Josef Kramer, to carry out homicidal gassings [this item belongs to the Struthof camp];
- Reconstitute the original installation used for gassing, protecting it by a glass or plastic case and formally indicating the reconstituted parts [these would be the metal tube for pouring the liquid into the gas chamber, three white tiles and ½ kg cement for fixing the tube];
- Have the complete chronology and history of the gas chamber established by competent historians:
- Origin of the building and state of building and slate of premises before the war;
- Use of a cold room as a gas chamber for training SS recruits in the use of gasmasks in chemical warfare;
- Installation of the device for pouring of the in a liquid, completed on 3rd August 1943;
- The gassing “for the purposes of medical science” by hydrocyanic acid of 86 Jews and Jewesses between 7th and 21st August 1943;
- The first eleven experiments concerning the use of utropine as a protection against phosgene, carried out without any deaths in the autumn of 1943 under the direction of Father Bickenbach;
- The four, terminal experiments of 15th June 1944 carried our by Hirt, assisted by Bickenbach for the for the technical aspects, which caused four deaths due to acute oedema of the lung.
The commentary should condemn Hirt, a Nazi doctor who abused his position of power, and exculpate Bickenbach, who experimented on his own person in the early stages of the phosgene experiment.
The photographs exhibited should be related to these events and not refer simply to any camp where gassings were carried out.
- Abandon the designation “formalin tanks” for the three white tiled baths with wooden covers. This designation is not based on any document and is a legend by assimilation with the synthetic alcohol tanks in the Institute of Anatomy at Strasbourg University in which the 86 corpses of the unrealized “Hirt collection” were preserved;
- Produce of a detailed photographic brochure on the camp, with archive documents and photographs from the French front the French Military Justice, bearing in mind that visitors want to have precise, verifiable and irrefutable information.
Plan drawing of KREMATORIUM III [BW 30a] located in Auschwitz II [Birkenau], drawn by David Olère and published in “LE DROIT DE VIVRE” [The right to live], journal of the LICA [LICRA], 15th February 1964, 31st year, No 316, page 3.
(Personal archives)

Translation of the key:
- The five 3 muffle furnaces
- Undressing room
- Vestibule where the SS controlled the victims' entry to the gas chamber
- Gas chamber
- Goods lift for the corpses
- Furnace room
- Incinerator for identity papers
- Collective chimney
- Store for documents to be burnt
- SS guard room
- Zyklon B introduction opening
- Coke store
- Coke wagon on rails
- entrance to the basement

(Property of the Olère family)
The construction of Krematorium III in early March 1943, as seen by David Olère. The chimney is not yet finished. There is no photographic evidence to confirm that women prisoners transported the bricks required for its construction, but this is not unlikely. Although dated 1945, the caricaturized SS man shows that the sketch was actually drawn some time in the 50's.
