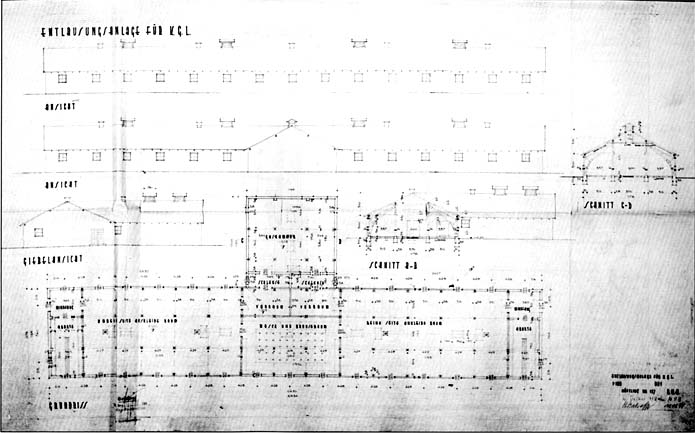Drawing 2: Bauleitung drawing 801 of 8/11/1941
[PMO neg. No. 209321/I ] |
ENTLAUSUNGSANLAGE FOR KGL / delousing installation for prisoner of war camp
Scale 1:100
Drawn 8th November 1941 by prisoner No. 127,
checked on 10th by SS Untersturmführer Walther Dejaco
and approved on 11th by SS Hauptsturmtführer Karl Bischoff. head of the Bauleitung. |
|
 |
Translations of the inscriptions
the four BW 5a and 5B drawings: |
| |
The same terms found on different drawings are
translated only once, in the order
of their appearance) |
| |
| |
· |
Ansicht / elevation |
|
| |
· |
Giebelansicht / gable end elevation |
|
| |
· |
Windfang (WF )/ windbreak |
|
| |
· |
Aborte / toilets |
|
| |
· |
Grundriss / plan view |
|
| |
· |
Gaskammer / gas chamber |
|
| |
· |
Schleuse / airlock |
|
| |
· |
Rollierung / smoothing by roller |
|
| |
· |
Vorraum / vestibule Schnitt A-B / cross section A-B ("clean” side) |
|
| |
· |
Schnitt C-D / cross section C-D (of the gas chamber) |
|
| |
· |
Wasch und Brauseraum / washing and shower room |
|
| |
· |
Unreine Seite, Auskleideraum / dirty side, undressing room |
|
| |
· |
Reine Seite. Ankleideraum / clean side, dressing room |
|
| |
· |
Drainage / drainage |
|
| |
· |
Klappe / trap. |
|
|



