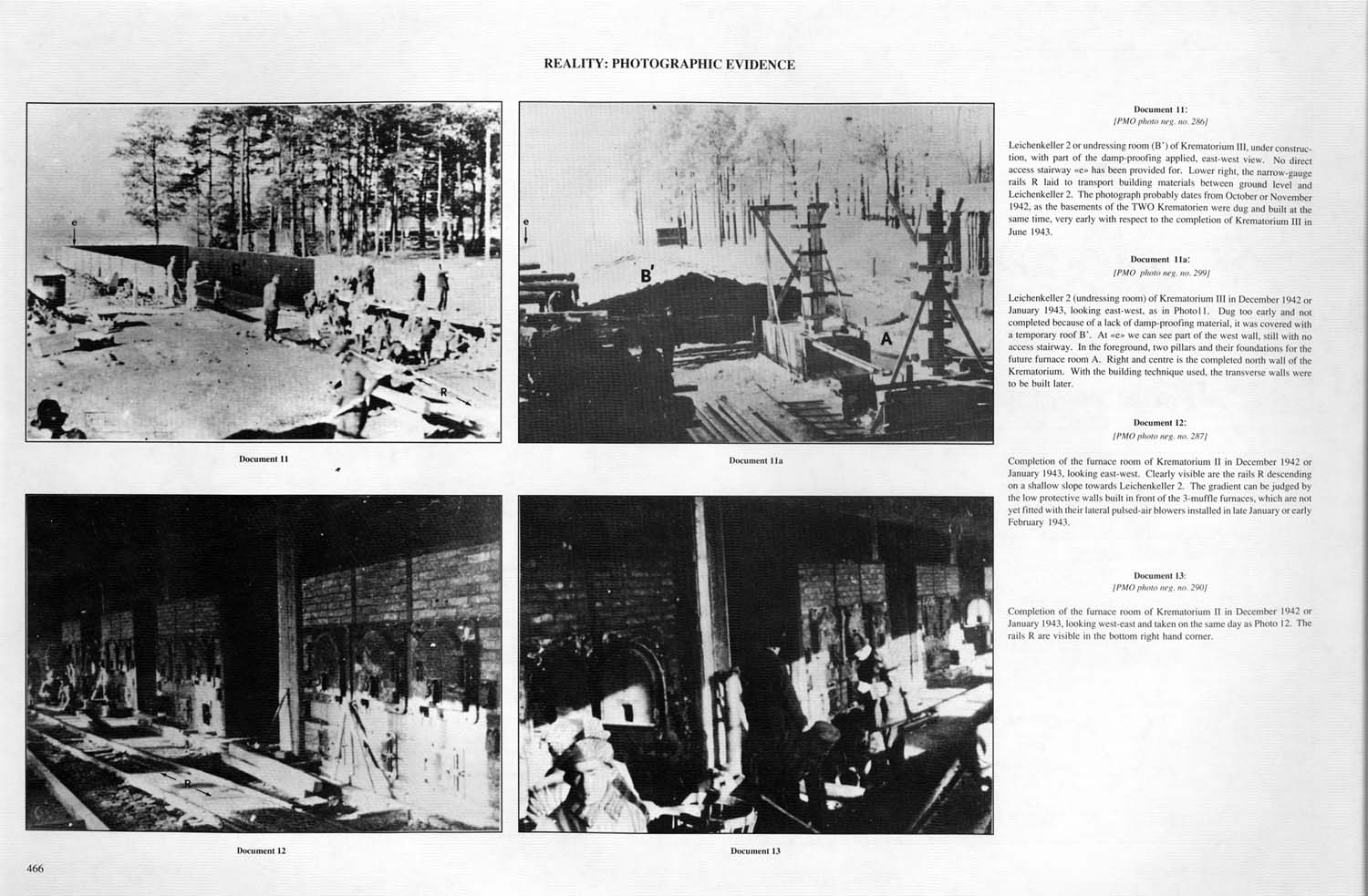| REALITY: PHOTOGRAPHIC EVIDENCE |
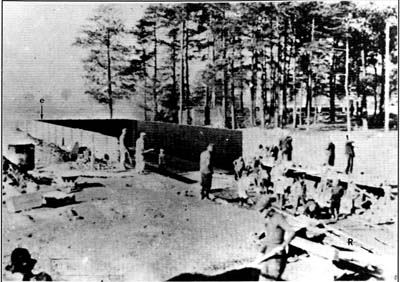 |
Document 11 |
|
Document 11:
[PMO photo neg. No. 286] |
|
| Leichenkeller 2 or undressing room (B') of Krematorium III, under construction, with part of the damp-proofing applied, east-west view. No direct access stairway “e” has been provided for. Lower right, the narrow-gauge rails R laid to transport building materials between ground level and Leichenkeller 2. The photograph probably dates from October or November 1942, as the basements of the TWO Krematorien were dug and built at the same time, very early, with respect to the completion of Krematorium III in June 1943. |
|
|
| Document 11a |
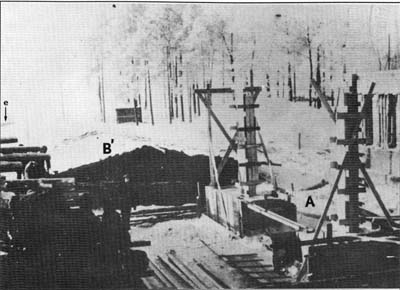 |
|
| |
Document 11a:
[PMO neg. no. 299] |
| |
Leichenkeller 2 (undressing room) of Krematorium III in December 1942 or January 1943, looking east-west, as in Photo 11. Dug too early and not completed because of a lack of damp-proofing material, it was covered with a temporary roof B'. At “e” we can see part of the west wall, still with no access stairway. In the foreground, two pillars and their foundations for the future furnace room A. Right and center is the completed north wall of the Krematorium. With the building technique used, the transverse walls were to be built later. |
|
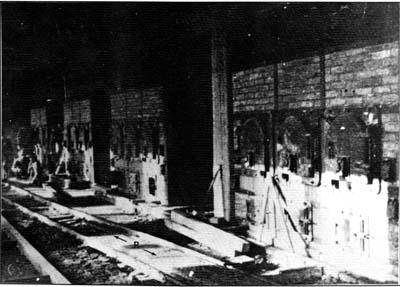 |
Document 12 |
|
Document 12:
[PMO photo neg. no. 287] |
|
| Completion of the furnace room of Krematorium II in December 1942 or January 1943, looking east-west. Clearly visible are the rails R descending on a shallow slope towards Leichenkeller 2. The gradient can be judged by the low protective walls built in front of the 3-muffle furnaces, which are not yet fitted with their lateral pulsed-air blowers installed in late January or early February 1943 |
|
|
| Document 13 |
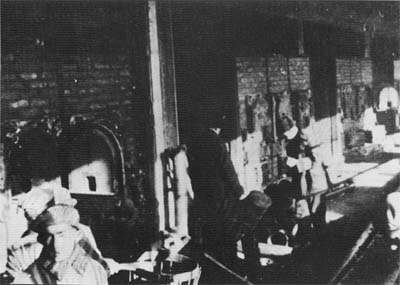 |
|
| |
Document 13:
[PMO photo neg. no. 290] |
| |
Completion of the furnace room of Krematorium II in December 1942 or January 1943, looking west-east and taken on the same day as Photo 12. The rails R are visible in the bottom right hand corner. |
|
