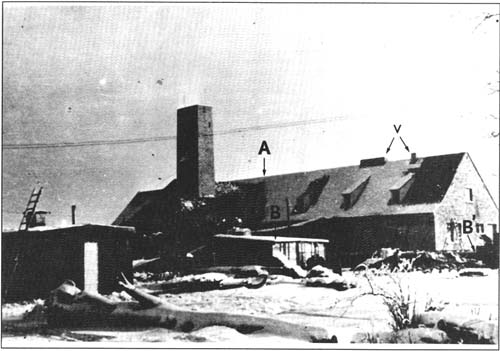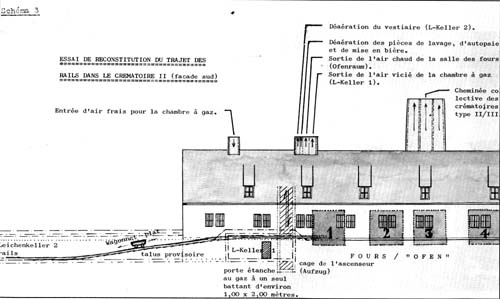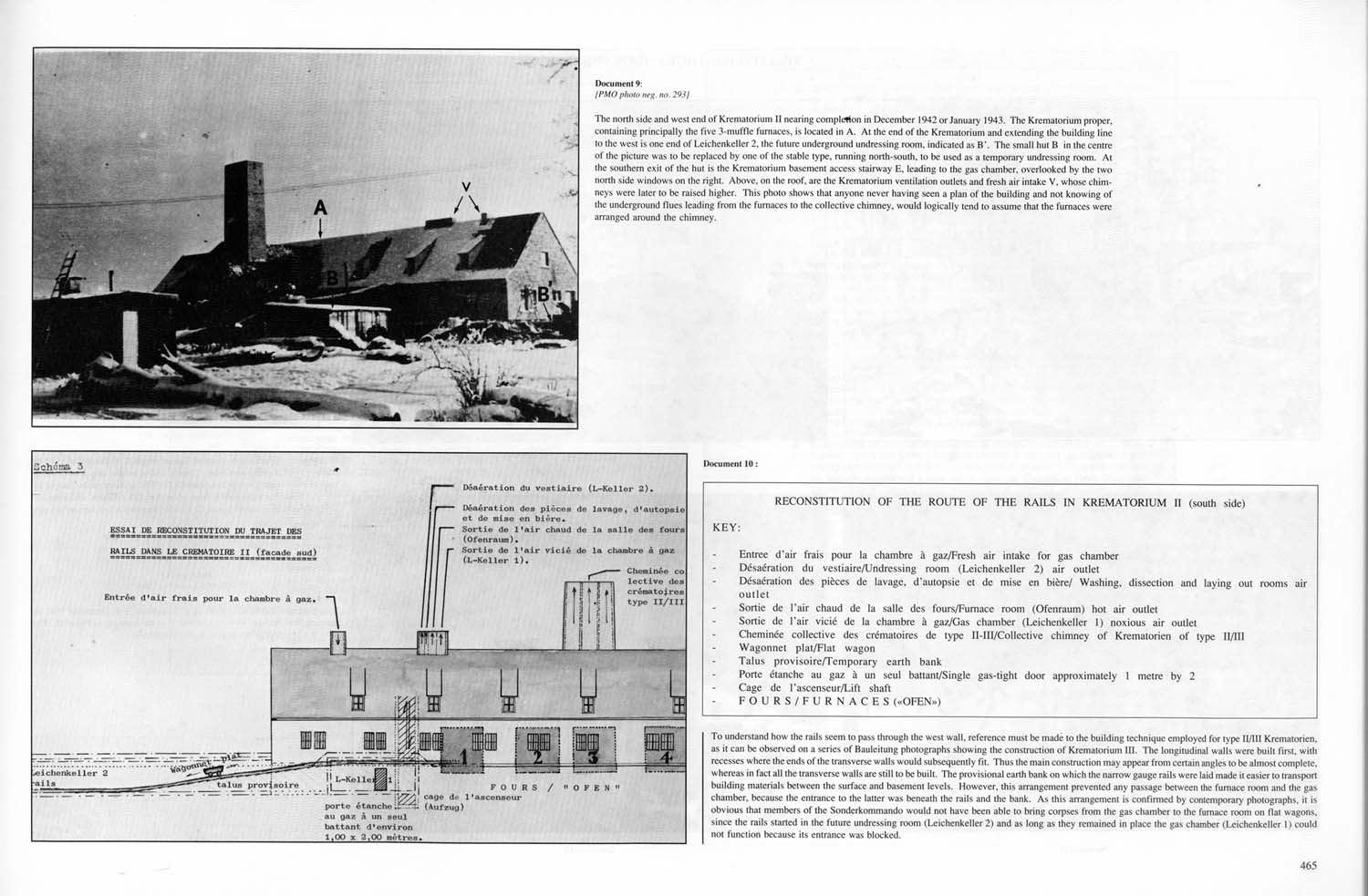 |
Document 9 |
|
|
Document 9:
[PMO photo neg. no. 293] |
|
| The north side and west end of Krematorium II nearing completion in December 1942 or January 1943. The Krematorium proper, containing principally the five 3-muffle furnaces, is located in A. At the end of the Krematorium and extending the building line to the west is one end of Leichenkeller 2, the future underground undressing room, indicated as B'. The small hut B in the center of the picture was to be replaced by one of the stable type, running north-south, to be used as a temporary undressing room. At the southern exit of the hut is the Krematorium basement access stairway E, leading to the gas chamber, overlooked by the two north side windows on the right. Above, on the roof, are the Krematorium ventilation outlets and fresh air intake V. whose chimneys were later to be raised higher. This photo shows that anyone never having seen a plan of the building and not knowing of the underground flues leading from the furnaces to the collective chimney, would logically tend to assume that the fumaces were arranged around the chimney. |
|
|
| Document 10 |
 |
| |
|
| |
Document 10: |
| |
|
| |
RECONSTITUTION OF THE ROUTE OF THE RAILS IN
KREMATORIUM II (south side) |
| |
|
| |
KEY: |
| |
|
| |
· |
Entree d'air frais pour la chambre à gaz /
Fresh air intake for gas chamber |
| |
· |
Désaération du vestiaire /
Undressing room (Leichenkeller 2) air outlet |
| |
· |
Désaération des pièces de lavage, d'autopsie et de mise en bière /
Washing, dissection and laying out rooms air outlet |
| |
· |
Sortie de l'air chaud de la salle des fours /
Furnace room (Ofenraum) hot air outlet |
| |
· |
Sortie de l'air vicié de la chambre à gaz /
Gas chamber (Leichenkeller 1) noxious air outlet |
| |
· |
Cheminée collective des crématoires de type II-III /
Collective chimney of Krematorien of type II/III |
| |
· |
Wagonnet plat / Flat wagon |
| |
· |
Talus provisoire / Temporary earth bank |
| |
· |
Porte étanche au gaz à un seul bavant /
Single gas-tight door approximately 1 meter by 2 |
| |
· |
Cage de l'ascenseur / Lift shaft |
| |
· |
FOURS / FURNACES ("OFEN") |
|
| To understand how the rails seem to pass through the west wall, reference must be made to the building technique employed for type II/IIII Krematorien, as it can be observed on a series of Bauleitung photographs showing the construction of Krematorium III. The longitudinal walls were built first, with recesses where the ends of the transverse walls would subsequently fit. Thus the main construction may appear from certain angles to be almost complete, whereas in fact all the transverse walls are still to be built. The provisional earth bank on which the narrow gauge rails were laid made it easier to transport building materials between the surface and basement levels. However, this arrangement prevented any passage between the furnace room and the gas chamber, because the entrance to the latter was beneath the rails and the bank. As this arrangement is confirmed by contemporary photographs, it is obvious that members of the Sonderkommando would not have been able to bring corpses from the gas chamber to the furnace room on flat wagons, since the rails started in the future undressing room (Leichenkeller 2) and as long as they remained in place the gas chamber (Leichenkeller 1) could not function because its entrance was blocked. |
|

