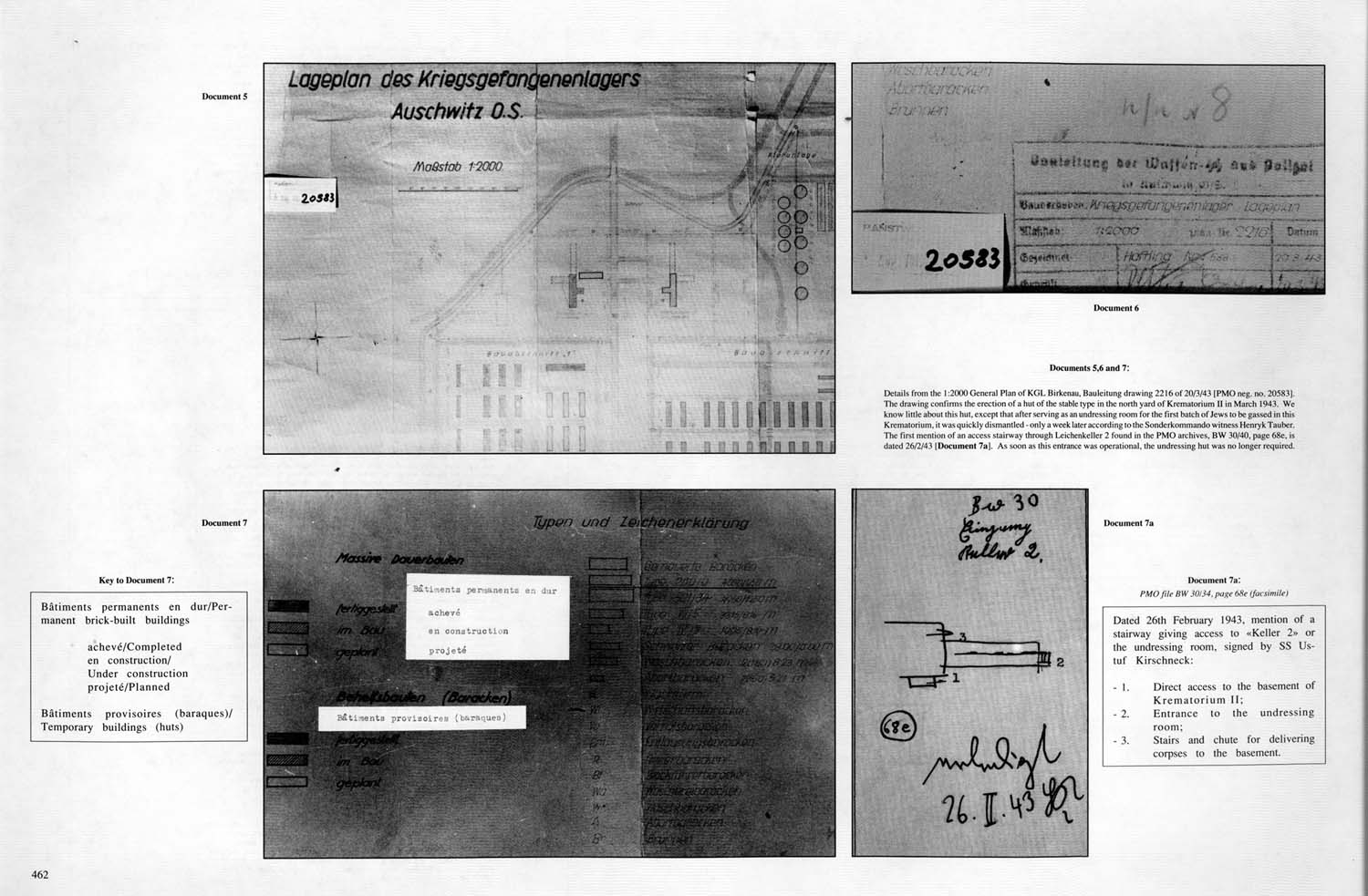| |
Documents 5, 6 and 7 |
|
| |
|
|
| |
Details from the 1:2000 General Plan of KGL Birkenau. Bauleitung drawing 2216 of 20/3/43 [PMO neg. no. 205583]. The drawing conf irms the erection of a hut of the stable type in the north yard of Krematorium II in March 1943. We know little about this hut, except that after serving as an undressing room for the first batch of Jews to be gassed in this Krematorium, it was quickly dismantled — only a week later according to the Sonderkommando witness Henryk Tauber. The first menton of an access stairway through Leichenkeller 2 found in the PMO archives, BW 30/40, page 68e, is dated 26/2/43 [Document 7a]. As soon as this entrance was operational, the undressing hut was no longer required. |
|
| |
|
|
| |
Document 5 |
|
| |
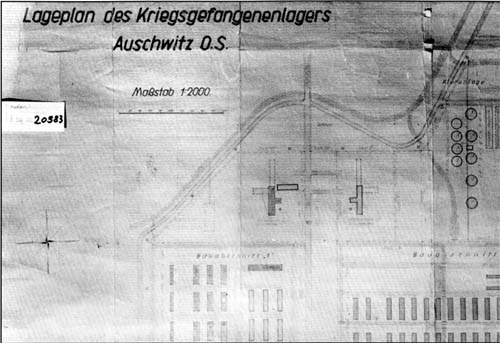 |
|
| |
|
|
| |
Document 6 |
|
| |
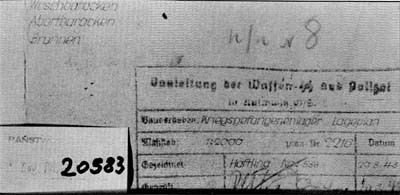 |
|
| |
|
|
| |
Document 7 |
|
| |
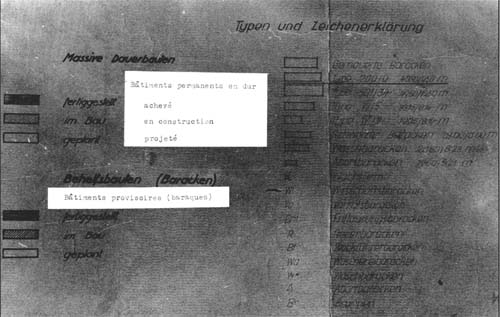 |
|
| |
|
|
| |
|
Key to Document 7: |
|
|
| |
|
|
|
|
| |
|
Bâtiments permanents en dur / Permanent brick-built buildings |
|
|
| |
|
|
|
|
| |
|
|
Achevé / Completed
en construction / Under construction
projeté / Planned |
|
|
| |
|
|
|
|
| |
|
Bâtiments provisoires (baraques) / Temporary buildings (huts) |
|
|
|
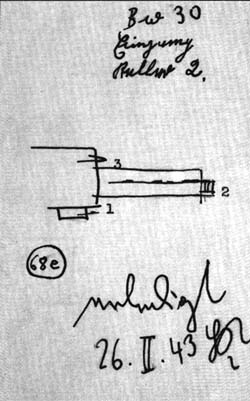 |
Document 7a
PMO file BW 30/34 page 68e (facsimile) |
| |
| Dated 26th February 1943, mention of a stairway giving access to “Keller 2” or the undressing room, signed by SS Ustuf Kirschneck |
| |
| 1. |
Direct access to the basement of Krematorium II; |
| 2. |
Entrance to the undressing room; |
| 3. |
Stairs and chute for delivering corpses to the basement. |
| |
|
|
