THE PLASTER MODEL OF KREMATORIUM II EXHIBITED
ON THE FIRST FLOOR OF BLOCK 4,
“EXTERMINATION” SECTION |
|
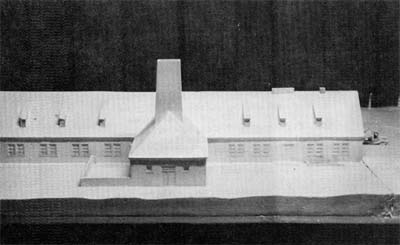 |
Photo 23: |
|
Photo 24:
In the foreground is Leichenkeller 2, the undressing room, with a few people going down the western stairway. In the background on the left is Leichenkeller 1, the gas chamber, with just two of the Zyklon-B introduction chimneys visible. |
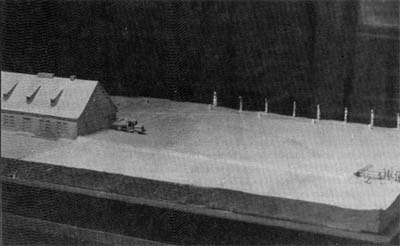 |
|
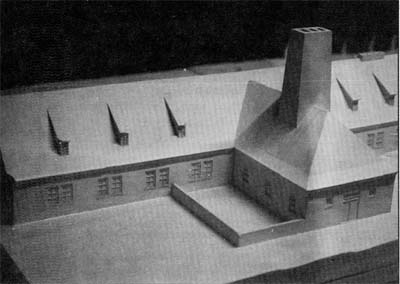 |
Photo 25:
Northeast/southwest view of the north side, with in the center the enclosed yard where the “waste” from the convoys (personal papers and other effects of no value to the SS) was stored awaiting incineration. In summer 1944, this yard was covered with a lean-to roof supported by the east side of the annex roof in order to protect the waste from the rain. |
|
Photo 26:
View of the north wing containing the waste incinerator and the collective chimney with its three flues. |
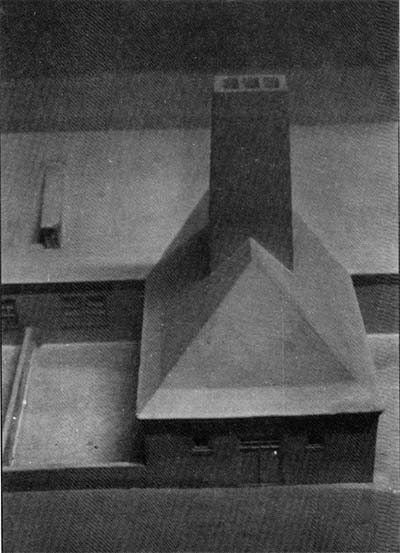 |
|
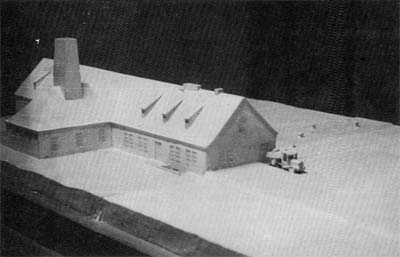 |
Photo 27:
View of the west end and north side. On the right is Leichenkeller 2 and in the background, 3 of the 4 Zyklon-B introduction chimneys in the roof of Leichenkeller 1 can be seen. These are staggered on the model, an error due to not having known about the American aerial photographs. The ventilation and air extraction chimneys on the roof ridge are modeled on Photo 13 (before they were built higher) [PMO neg. No. 293]. |
|
Photo 28:
Western end of the building, north side, with the near end of Leichenkeller 2. In the foreground is the access stairway to the basement from the north yard. Before its first step was the window lighting the “Büro / Office”, protected by a metal grill. The presence of a truck loaded with corpses is an error, because it was not possible to use the corpse chute, the lower end having been blocked off by a wooden wall. |
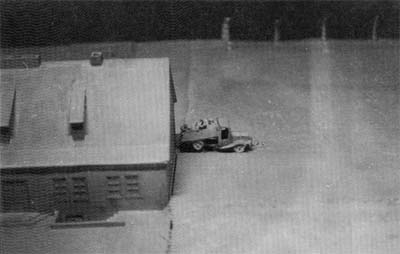 |
|

