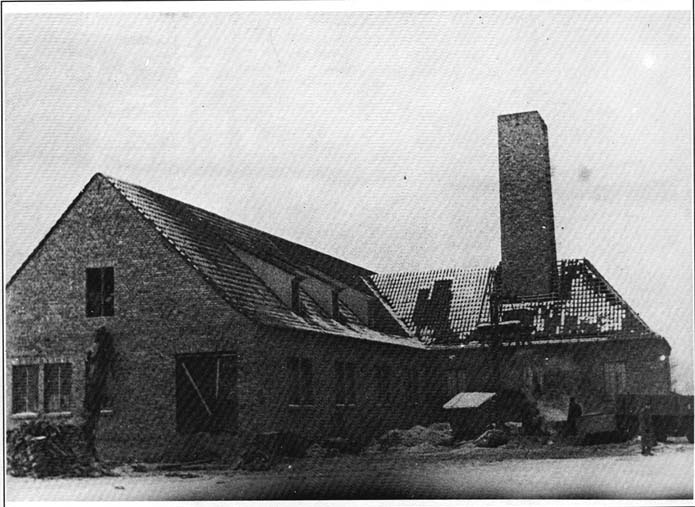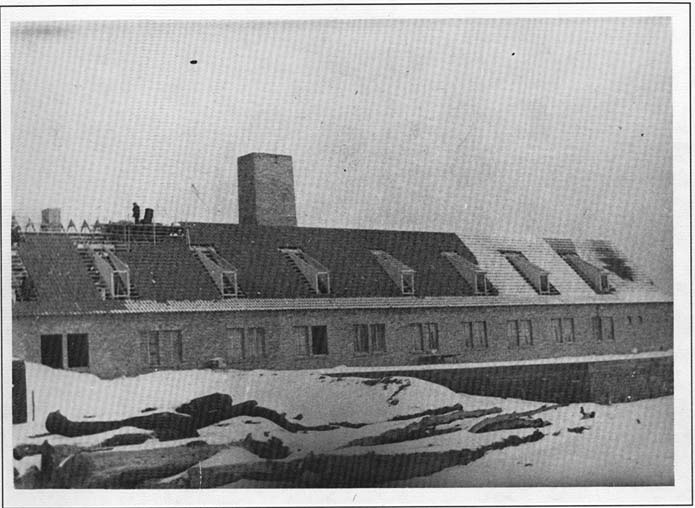| Photo 7 |
 |
|
Photo 7:
[PMO neg. no. 20995/505, Kamann series] |
| |
View of the east end and north side of Krematorium II, taken between 20th and 22nd January 1943. On the east end of the main building, from left to right, are the double windows of the prisoners' rest room, in which Dr. Miklos Nyiszli and his assistants lived in the summer of 1944, the single window of the fuel store and its double door. The last of the three dormer windows has not yet been tiled.The area around the collective chimney and the angle between the east and north sides of the roof of the waste incinerator room also still have to be tiled.
The north side of the chimney has a metal inspection ladder built on it. The four lightning conductors are in place in the center of each side of the chimney.
There is no snow on the roof as from the third former window, for the reasons given in the comments on Photo 8 below. |
|
|
| Photo 8: |
 |
|
Photo 8:
[PMO neg. no. 20995/506, Kamann series] |
| |
View of the south side of Krematorium II, with in front of it Leichenkeller 1 (the future gas chamber), taken on a southwest/northeast line on the same day as Photo 7, i.e. between 20th and 22nd January 1943.
On the extreme left, two workmen are tiling the roof. Kamann photographed only the part of the building where the tiling was nearly finished. The dormer windows are in place, their ridges waiting to be tiled.
The fresh air intake chimney for Leichenkeller 1 is completed and the collective chimney containing the air extraction ducts for Leichenkeller 2, the washing room and laboratory, the furnace room and Leichenkeller 1 is under construction.
Furnaces 1, 2, 3 and 4 (but not 5) are being warmed through to dry out, as can be seen by the fact that there is no snow on the central part of the roof. In the right foreground, the structure of Leichenkeller 1 is complete, including the roof. The chimneys through which the Zyklon-B was poured were installed later and the roof was covered with an earth bank. |
|
|

