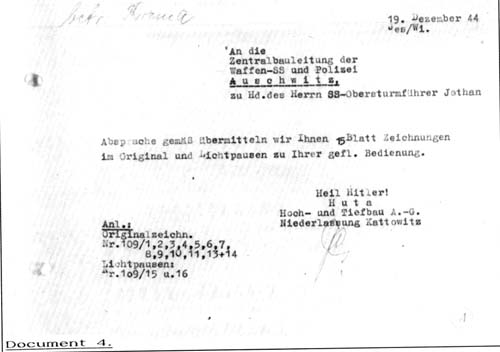 |
Document 4
[PMO file BW 30/30,
page 1 (microfilm 1255)] |
|
| Translation: |
|
| [manuscript] Subj: Krema |
|
19th December 44
Jes/Wi |
|
To the
Waffen SS and Police Central
Construction Management
Auschwitz
Handed to SS Lieutenant Jothan[n] |
|
| As agreed, we transfer to you 15 sheets of original drawings and prints to be used as you see fit. |
|
Heil Hitler!
H u t a
Hoch- und Tiefbau A-G
Kattowitz Branch |
|
Encl.:
Original drawings
No. 109/1, 2, 3, 4, 5, 6, 7
8, 9, 10, 11, 13+14
Prints:
No. 109/15 and 16 |
|
|
HUTA DRAWING 109/10 OF 13/11/42
[PMO Archives file BW 30/21, first drawing, neg. no. 20946/4] |
Betr. Auschwitz Kr/ Subject: Auschwitz Krematorium
Decke über dem Müllverbrennungsraum/ Ceiling over the waste incinerator room Scale
1:25
Projekt Nr. 7-15/IV, Blatt Nr 10/ Project no. 7015/IV, Sheet 10 |
|
Translation of inscriptions:
From top to bottom and left to right): |
| · |
Unterzug I u. II / Beams 1 and 2 |
| · |
Pos. 41 u. 42 / Positions 41 and 42 [refers to the supplementary static calculations for Krematorium II of 12th November 1942 by Dziubany, a Huta employee (PMO BW 30/40)] |
| · |
Bügel / Stirrup reinforcement |
| · |
Schnitt a- / Section a-a |
| · |
Pos. 6, 7, 8, 9 und für Unterzug II Pos. 42 / Positions 6, 7, 8, 9 and for beam II position 42 [refers to Huta static calculations of 29th August and 22nd October 1942 for: |
| |
· |
the external walls of Leichenkeller 1 (pos. 6), |
| |
· |
the reinforced concrete roof of Leichenkeller 2 (pos. 7) |
| |
· |
the longitudinal beam above the supporting pillars of Leichenkeller 2 (pos. 8) |
| |
· |
and the cross-beams perpendicular to the row of pillars of Leichenkeller 2 (pos. 9)] |
| · |
Türstürz Pos. 16/ Door linter pos. 16 [BW 30/40] |
| · |
Schnitt b-b/ Section b-b |
| · |
|
| Column headings: |
| |
|
| · |
Nr / No. |
| · |
Anzahl / Number |
| · |
 /Diameter /Diameter |
| · |
Länge/ Length |
| · |
Ges. Länge / Total length |
| · |
Ges. Gewicht / Total weight |
This Huta drawing is of little interest except as an illumination of the degree of civilian participation in the design and construction of the Birkenau Krematorien.
|
|

