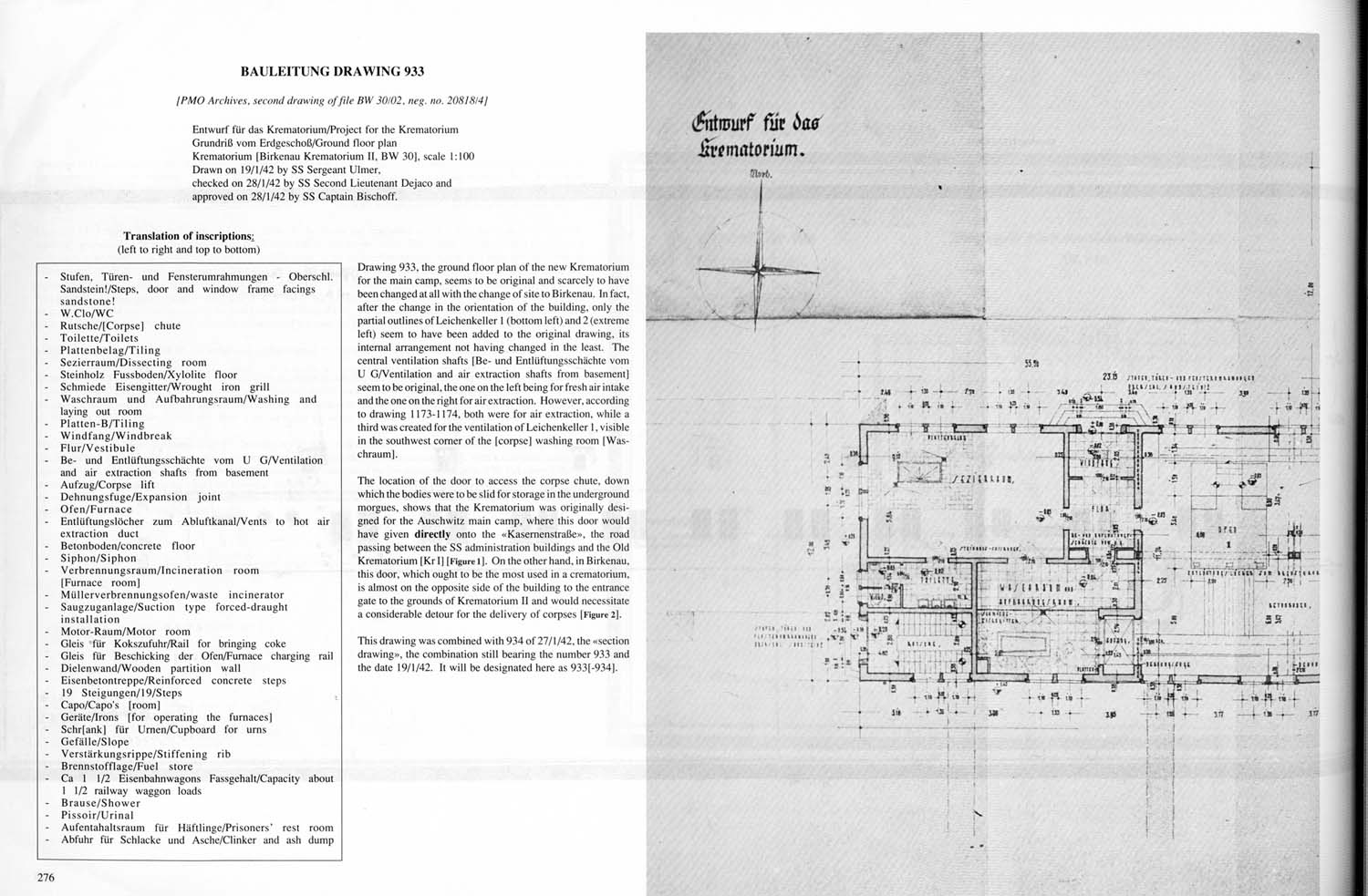| |
Translation of inscriptions:
(left to right and top to bottom) |
| — |
Stufen, Türen- und Fensterumrahmungen — Oberschl. Sandstein! / Steps, door and window frame facings sandstone! |
| — |
W.Clo / WC |
| — |
Rutsche / [Corpse] chute |
| — |
Toilette / Toilets |
| — |
Plattenbelag / Tiling |
| — |
Sezierraum / Dissecting room |
| — |
Steinholz Fussboden / Xylolite floor |
| — |
Schmiede Eisengitter / Wrought iron grill |
| — |
Waschraum und Aufbahrungsraum / Washing and laying out room |
| — |
Platten-B / Tiling |
| — |
Windfang / Windbreak |
| — |
Flur / Vestibule |
| — |
Be- und Entlüftungsschächte vom U G / Ventilation and air extraction shafts from basement |
| — |
Aufzug / Corpse lift |
| — |
Dehnungsfuge/ Expansion joint |
| — |
Ofen/ Furnace |
| — |
Entlüftungslöcher zum Abluftkanal / Vents to hot air extraction duct |
| — |
Betonboden / concrete floor |
| — |
Siphon / Siphon |
| — |
Verbrennungsraum / Incineration room [Furnace room] |
| — |
Müllerverbrennungsofen / waste incinerator |
| — |
Saugzuganlage / Suction type forced-draught installation |
| — |
Motor-Raum / Motor room |
| — |
Gleis für Kokszufuhr / Rail for bringing coke |
| — |
Gleis für Beschicking der Ofen / Furnace charging rail |
| — |
Dielenwand / Wooden partition wall |
| — |
Eisenbetontreppe / Reinforced concrete steps |
| — |
19 Steigungen / 19 Steps |
| — |
Capo / Capo’s [room] |
| — |
Geräte / Irons [for operating the furnaces] |
| — |
Schr[ank] für Urnen / Cupboard for urns |
| — |
Gefälle / Slope |
| — |
Verstärkungsrippe / Stiffening rib |
| — |
Brennstofflage / Fuel store |
| — |
Ca 1 ½ Eisenbahnwagons Fassgehalt / Capacity about 1 ½ railway wagon loads |
| — |
Brause / Shower |
| — |
Pissoir / Urinal |
| — |
Aufentahaltsraum für Häftlinge / Prisoners' rest room |
| — |
Abfuhr für Schlacke und Asche / Clinker and ash dump |
|
Drawing 933, the ground floor plan of the new Krematorium for the main camp, seems to be original and scarcely to have been changed at all with the change of site to Birkenau. In fact, after the change in the orientation of the building, only the partial outlines of Leichenkeller 1 (bottom left) and 2 (extreme left) seem to have been added to the original drawing, its internal arrangement not having changed in the least. The central ventilation shafts [Be- und Entlüftungsschächte vom U G / ventilation and air extraction shafts from basement] seems to be original, the one on the left being for fresh air intake and the one on the right for air extraction. However, according to drawing 1173-1174, both were for air extraction, while a third was created for the ventilation of Leichenkeller 1, visible in the southwest corner of the [corpse] washing room [Waschraum].
The location of the door to access the corpse chute, down which the bodies were to be slid for storage in the underground morgues, shows that the Krematorium was originally designed for the Auschwitz main camp, where the door would have given directly onto the “Kasernenstraße”, the road passing between the SS administration buildings and the Old Krematorium [Kr I] [Figure 1]. On the other hand, in Birkenau, this door, which ought to be the most used in a crematorium, is almost on the opposite side of the building to the entrance gate to the grounds of Krematorium II and would necessitate a considerable detour for the delivery of corpses [Figure 2].
This drawing was combined with 934 of 27/1/42. the “section drawing”, the combination still bearing the number 933 and the date 19/1/42. It will be designated here as 933 [-934]. |

