EXTERNAL VIEWS OF KREMATORIUM I
[ROOF] |
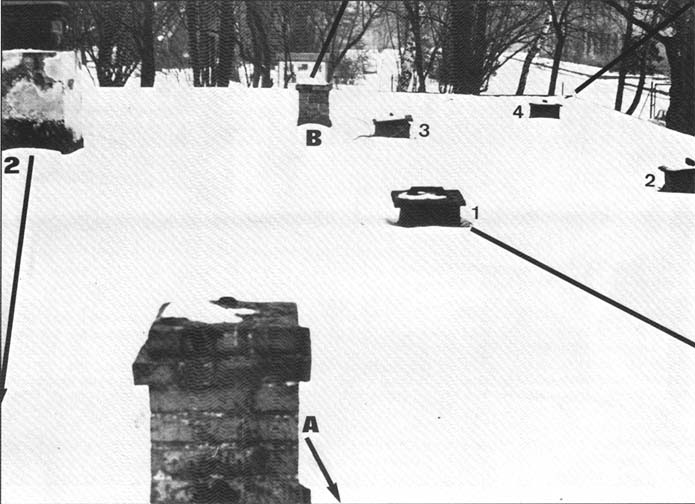 |
|
| |
Photo 15:
[Photo by the author] |
|
| |
Overall view of the roof of Krematorium I, looking southeast. On the right hand side are the four openings for pouring Zyklon B [1 to 4] reconstructed after the war. On the left, the two probable ventilation chimneys for the air raid shelter [A and B] and one of the two ventilation chimneys for the furnace room [2]. |
|
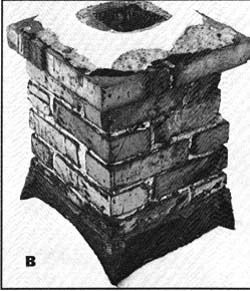 |
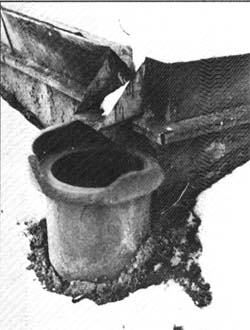 |
|
|
Photo 16:
[Photo by the author] |
Photo 17:
[Photo by the author] |
| Probable ventilation chimney for the air raid shelter installed in the southeast part of the roof. The duct leads directly to the former gas chamber. The upper course of bricks has disappeared. |
Rainwater drainage in the southern corner of the roof of Krematorium I. The zinc guttering and the downpipe were installed after the war. |
| |
|
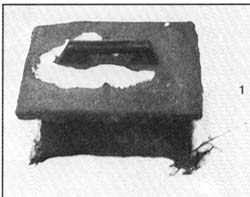 |
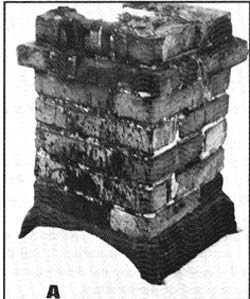 |
|
|
Photo 18:
[Photo by the author] |
Photo 19:
[Photo by the author] |
| One of the four openings for Zyklon B installed after the war. They are of wood covered with roofing felt. |
Probable ventilation chimney for the air raid shelter installed in the northwest part of the roof. The duct has been blocked to allow the chimney to be used as pedestal for a flagpole. |
| |
|
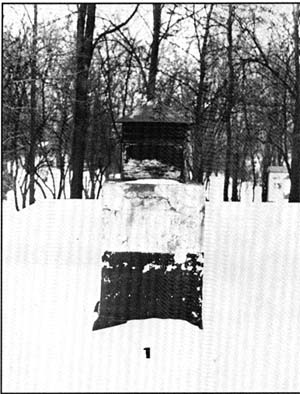 |
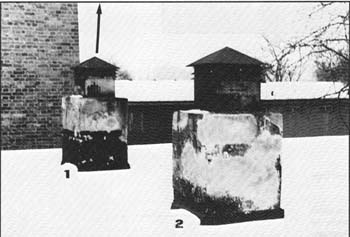 |
|
|
Photo 20
[Photo by the Author] |
Photo 21:
[Photo by the author] |
| Furnace room ventilation chimney, above furnace 1, close to the smoke stack and installed in the northeast part of the roof. |
The two furnace room ventilation chimneys corresponding to furnaces 1 (left) and 2 (right), installed in the northeast part of the roof. These are original. |
|

