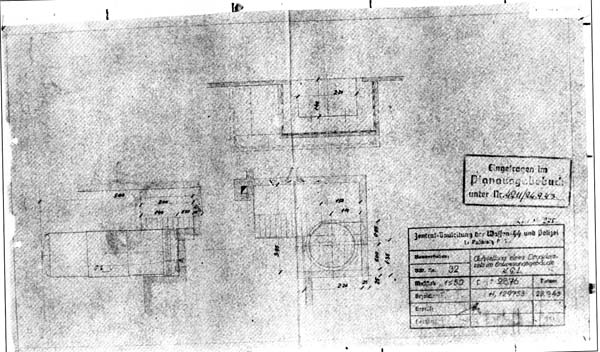| |
To look at the left hand drawing, [Editorial comment: Pressac refers to the image on Page 74] the paper should be turned so that this is at the top. the pressure vessel having been installed vertically. It was placed in the “Heizergrube” situated between disinfestation chamber 4 and the first autoclave (position seen on the basement projection of drawing 3084). It is connected directly to the two hot water tanks of the “Boiler-Raum” which supplied 50 showers.
This supplementary drawing shows that the Bauleitung did not hesitate, on orders or on its own authority to modify a construction plan considered definitive. This modification has left traces on the drawings, but there were others that were implemented without any drawings being changed, mention of them being found only in Bauleitung correspondence. Their realisation can be materially verified in the remaining buildings or ruins of the camp. The design of an installation planned by the Bauleitung will often remain virtually unchanged on the drawings but there may be many internal modifications during its final implementation. It is only quite rarely that these last-minute changes appear on the inventory drawing [a composite drawing specially produced to accompany the handover documents of a new building]. |
|
|



