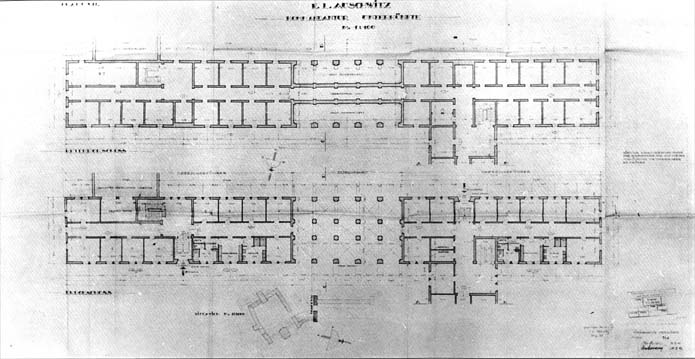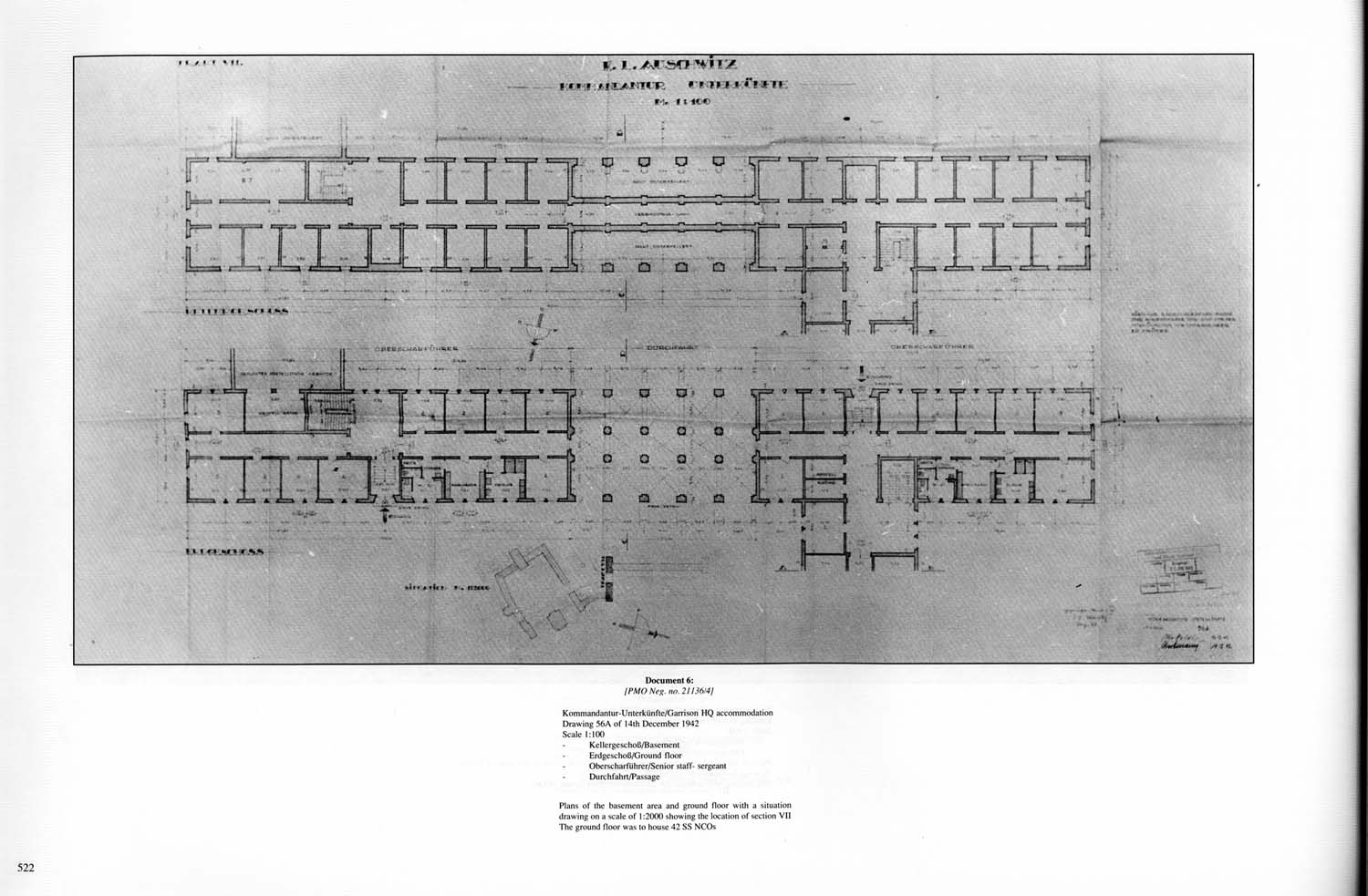 |
| |
Document 6:
[PMO neg. no. 21136/4] |
|
| |
|
|
| |
Kommandantur-Unterkünfte / Garrison HQ accommodation Drawing 56A of 14th December 1942
Scale 1:100 |
|
| |
· |
Kellergeschoß / Basement |
|
| |
· |
Erdgeschohß / Ground floor |
|
| |
· |
Oberscharführer / Senior staff-sergeant |
|
| |
· |
Durchfahrt / Passage |
|
| |
|
|
| |
Plans of the basement area and ground floor with a situation drawing on a scale of 1:2000 showing the location of section. VII
The ground floor was to house 42 SS NCO’s |
|
|

