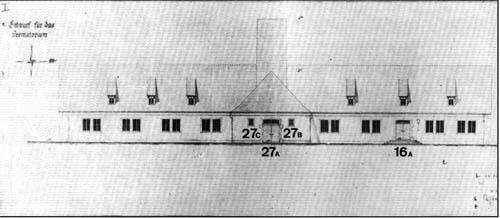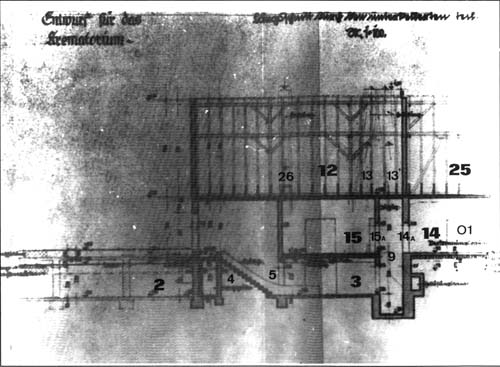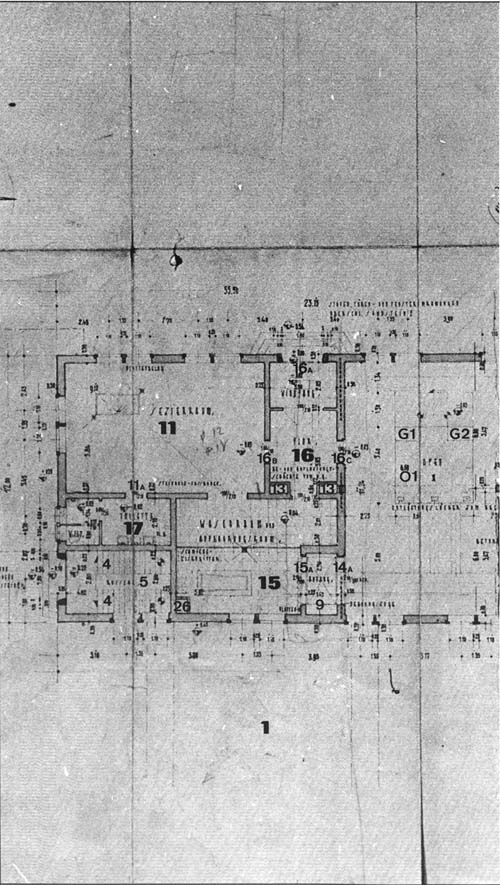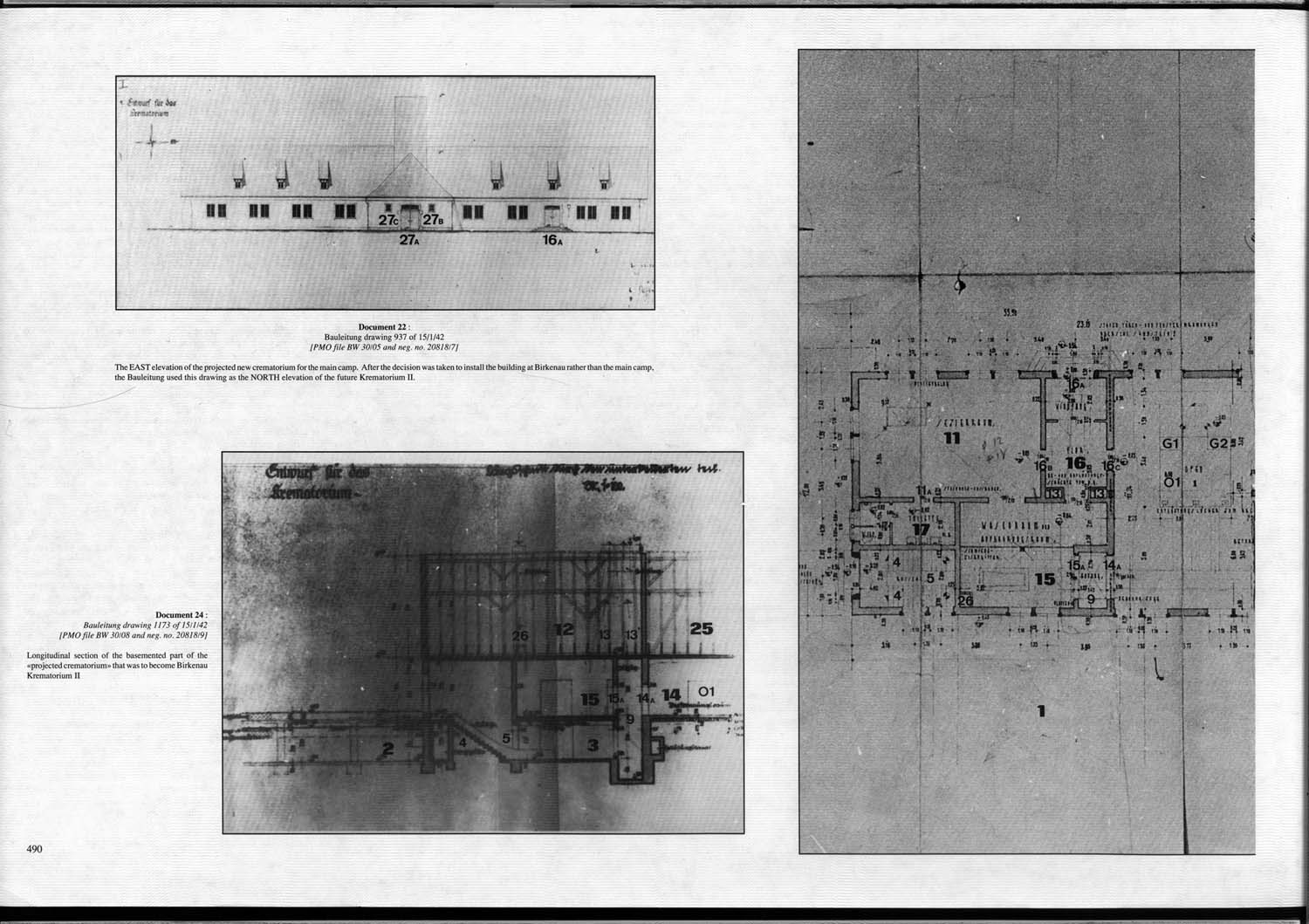 |
Document 22 |
Document 22
Bauleitung Drawing 937 of 15/1/42
[PMO file BW 30/05 and neg. no. 20818/7] |
|
| The EAST elevation of the projected new crematorium for the main camp. After the decision was taken to install the building at Birkenau rather than the main camp, the Bauleitung used this drawing as the NORTH elevation of the future Krematorium II |
|
|
| Document 24 |
 |
| |
Document 24
Bauleitung Drawing 1173 of 15/1/42
[PMO file BW 30/08 and neg. no. 20818/9] |
| |
Longitudinal section of the basemented part of the “projected crematorium” that was supposed to become Birkenau Krematorium II. |
|
 |
Document 21
(Partial Image)
(Continued on Page 491) |
|

