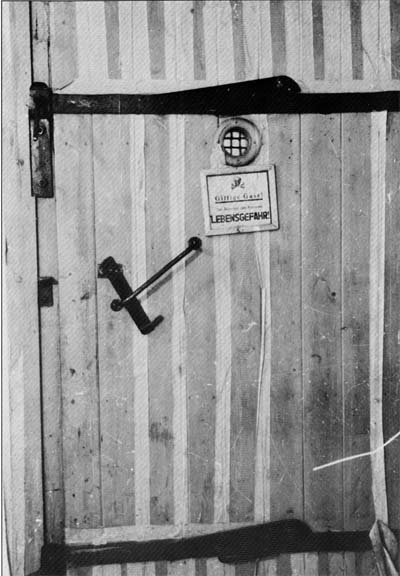
| Photo 19: [PMO neg. no. 10090] East and north sides (center and right respectively) of the former building 164 of Kanada I, the south-east end having no roof. Photo taken during the 1950’s when the house was once more inhabited. |
Photo 20: [PMO neg. no. 10089] East side of the former building 164 where during the war there was a gas chamber using Zyklon B for delousing clothing On the extreme right, rather faint, but stilil legible, the number 164. Behind the tree there is a window, once more in its initial position, having been blocked up during the war, where one of the extractor fans was installed. To the left the gas-tight door with another ventilation hole. The electrical control box for the fan has been removed (cf. Photo 13). |
||
| Photo 21: [PMO neg. no. 1009] Exterior of the gas-tight door, still as it looked in January 1945 (cf. Photo 14). |
Photo 22: [PMO neg. no. 10098] The gas-tight door, open, taken on a north-west/south-east line (as in Photo 9. but more close up). |
||
| Photo 23: [PMO neg. no. 10100] Detail of the peephole, covered with a wire grid, of the gas-tight door (taken from a little further away than Photo 15). |
Photo 24: [PMO neg. no. 10095] View of the emplacement of the extractor fan closest to the gas-tight door. On the right the trace of the electric cable leading to the control box, the top of which is just visible |
||
| Photo 25: [PMO neg. no. 10092] View of the interior of the gas-tight door, still with the remains of the strips of felt that were nailed to the edges of the door and the frame to make it gas-tight. The inside of the peephole IS NOT protected by a hemispherical grid (as on Photo 30 [32] page 50). Furthermore, the nuts of the bolts holding the metal bars ARE ON THE INSIDE, UNLIKE those of the shutters through which the Zyklon B was introduced in the homicidal gas chambers of Krematorium IV and V at Birkenau (see Part II, Chapter7). |
Photo 26: [PMO neg. no. 10099] Interior of the gas-tight door, closed, photographed from inside the former gas chamber on a south-north line. It is likely that the dark patches on the wall to the right of the door are bluish, a characteristic sign of the prolonged use of the room for gaseous delousing using hydrocyanic acid, the main component in Zyklon B. |
||
| Photo 27: [PMO neg. no. 10093] View of the emplacement of a third extractor fan, position unknown, probably in the southeast wall behind the building, taken from inside the gas chamber. The dark marks around the ventilator are probably the bluish traces of hydrocyanic acid. |
[ Link to Photos 19-27 ] | ||
|
|||
|
|||

