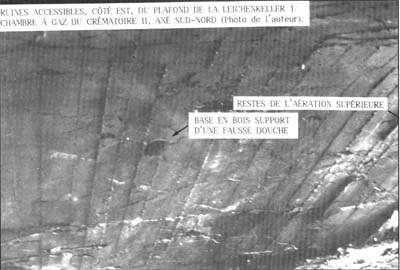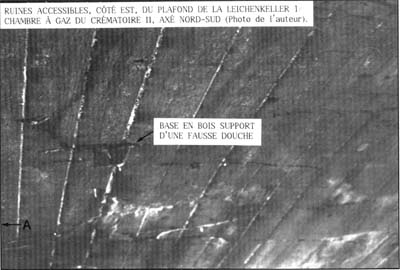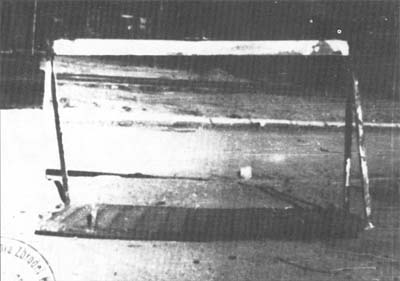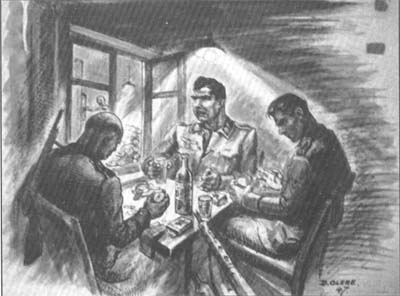| Just beyond this room, there was a W C and a small washroom [22, with a shower], and then the [prisoner] doctors' room [23] with windows [23a] looking out on the women’s camp I [B1b]. From the corridor, a stairway [24] led up to the roof space. where there was a domtitory [25] for the men working in the Sonderkommando and, al the end, the electric motors [12] for the lift and the ventilation system. |
[Four motors, installed round the common chimney for the ventilation systems, extracted the air front the undressing room (13), the gas chamber ( I3'), the furnace room and, together, the dissecting and “washing” rooms. Another duct (26) brought fresh air to the gas chamber. There were also one or two other motors for the lift, See Document 24].
|
| A prisoner mechanic worked on their maintenance. Facing the entrance gate to the crematorium grounds, in the center of the building, was a wing [27] in which rubbish was burnt in an incinerator [U]. It was called “Millverbrennung[sofen]” (waste incinerator). It was separate, reached by going down a stairway [28, still visible in the ruins]. It was surrounded by an iron platform and was coal fired. The entrance [27a] to the waste incinerator wing faced the crematorium access gate. [The façade of] this wing had, in addition to its entrance door with a transom window over it, two windows, one on the right [27b] and one on the left [27c] of the entrance, In the left corner of the entrance, there was an opening [27d] through which, from a walled-off area on the outside [29], the objects to be burned were passed inside. The incineration hearth [or hearths?] [M] for these things was [/were?] to the left of the entrance and the firebox (G] on the right. I would point out that it was in this particular furnace that the documents of the Political Section of the camp were always burned. From time to time, the SS would bring whole truckloads of papers, documents and files that had to he burned under their control. During the incineration of these papers, I noticed great stacks of records of dead people and death notices ["Totenmeldung"]. We were not able to take any of these documents because we were operating under the close and direct surveillance of the SS. Behind the waste incinerator, at the end of the wing, was a chimney for all the cremation furnaces and the incinerator. At first, there were around this chimney three electric motors used for the draught ["Saugzuganlage / suction type] forced draught installalion” ]. Because of the heat given off and the proximity of the incinerator, these motors often broke down. There was even a fire on one occasion. Because of these problems, they were later removed and the [underfloor] smoke flues of the cremation furnaces were connected directly to the chimney. A door [27e] allowed passage between the waste incinerator wing and the part where the chimney was. This part being slighly higher, it was reached by a few steps [28]. After the motors were removed some wash basins for the Sonderkommando were installed next to the chimney [30] [Dr Miklos Nyiszli speaks of “a beautiful ten-man shower made of gleaming tile” (page 60), which was certainly supplied with water heated by the incinerator], and in the other part on the opposite side looking towards the undressing room. there was a room [31] where Obercapo [chief Capo] August sometimes slept. Normally he slept in the Reich Germans' ["Reichsdeusche"] block, which was first in Sector BIb, then in BIId. In the roof space above the waste incinerator wing, the hair cut from the victims was dried, tossed [An early Indian ink sketch by David Olère shows prisoners “working the hair”. This is one of the sketches conserved by Myriam Novitch] and put in sacks [of about twenty kilograms] which were subsequently taken away by truck. |
|
| |
 |
Document 18 |
| |
|
|
| |
Documents 18 (above) (south/north view view)
and 19 (below) north/south view) |
|
| |
|
|
| |
Two photographs of the accessible part of the ruins of the east side of the ceiling of Leichenkeller 1 of Krematorium II in the region of supporting pillar 1/6. Access is at point “A” on drawing 2197. Only the wooden blocks are still visible, each being at the the intersection of a line running longitudinally between the central pillars and the east wall and a perpendicular running betweeen two central pillars. 24 dummy showerheads were fitted. |
|
| |
(Photos by the author) |
|
| |
|
|
| |
Translation of inscrtiptions: |
|
| |
|
|
| |
· |
RESTES DE L'AERATION SUPERIEURE /
REMAINS OF UPPER VENTILATION DUCT |
|
| |
· |
BASE EN BOIS SUPPORT D'UNE FAUSSE DOUCHE /
WOODEN BASE FOR DUMMY SHOWER HEAD |
|
| |
|
|
| Document 19 |
 |
|
|
 |
Document 20 |
| Document 20 |
|
| Photograph [PMO neg. no. 205/37] of a provisional 300 kg capacity goods hoist used in Krematorium II [9], found in the Bauhof in 1945. The order for its construction is to be found in the “Metal working” file, Annex 15 of Volume 11 of the Hoess trial: |
|
“Order No 61 of 15/2/43 — POW camp Krematorium II/III BW 30.
Subject: 1 goods lift with a minimum payload of 300 kg. including the fitting of suitable winches, cable and motor and the guide rail.
Order No 2563/:146:/ of 26/1/43 from the Bauleitung.
Order taken over from the former prisoners' metalworking shop.
Completed on 13/3/43.”
|
|
| It was subsequently replaced by a 1500 kg capacity Demag goods lift. |
|
|
| Document 23 |
 |
| |
Document 23: |
| |
Indian ink sketch by David Olère, dating from 1947, showing three SS men enjoying the “left overs” of a French convoy, in what was known as the Capo’s room of Krematorium III [20]. while at the same time keeping an eye on the work of the Sonderkommando through the internal window [20b] looking out on the furnace room. If this scene had taken place in Krematorium II, the furnace doors would have faced left and would have been visible through the right hand side of the window. |
|

