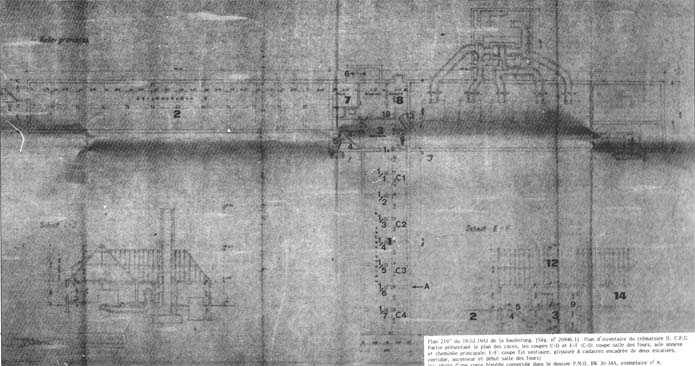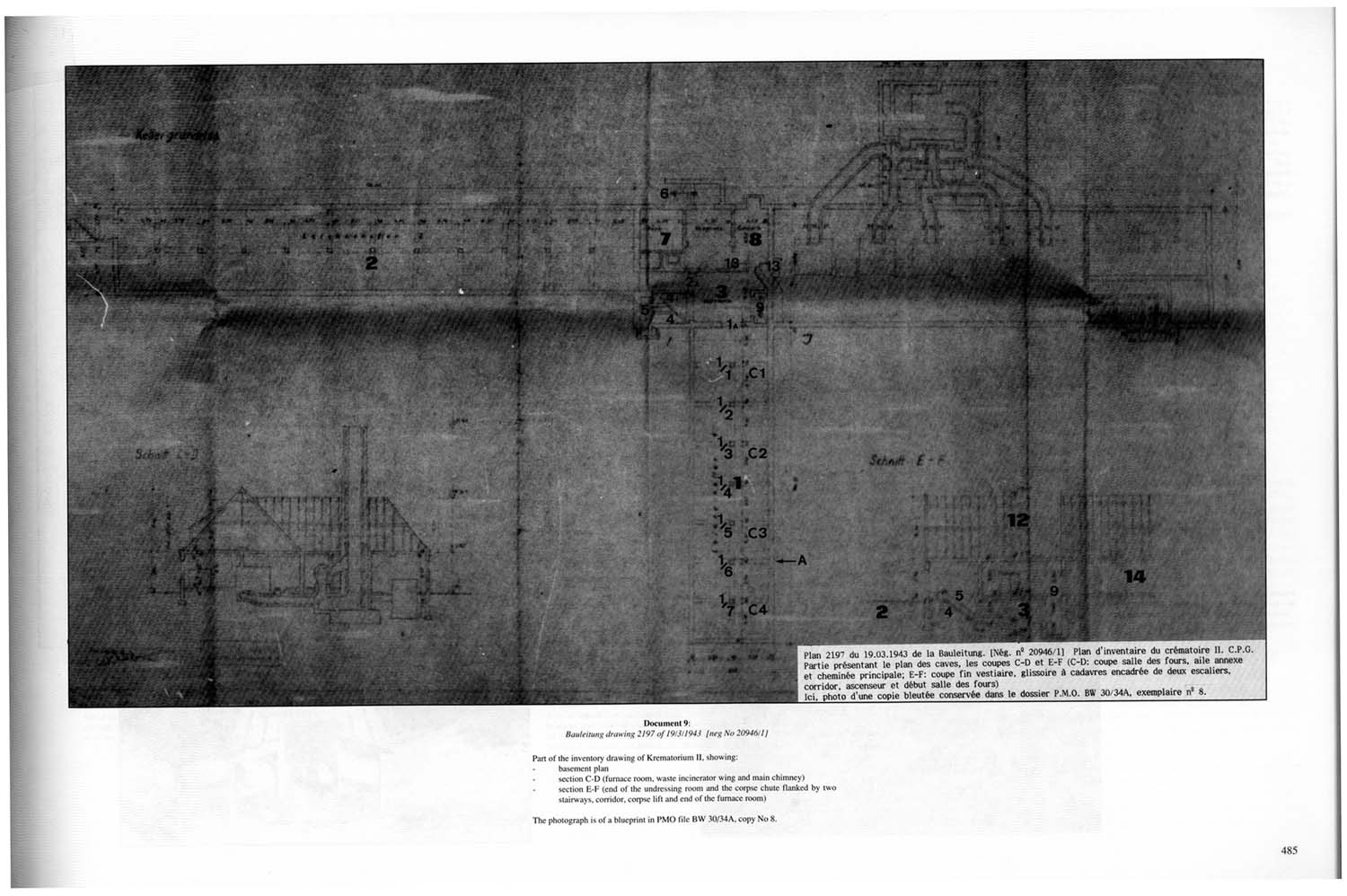 |
| |
Document 9:
Bauleitung drawing 2197 of 19/3/1943 [neg. no. 20946/1] |
|
| |
|
|
| |
Part of the inventory drawing of Krematorium II, showing: |
|
| |
|
|
| |
· |
basement plan |
|
| |
· |
section C-D (furnace room,waste incinerator wing and main chimney) |
|
| |
· |
section E-F (end of the undressing room and the corpse chute flanked by two stairways, corridor, corpse lift and end of the furnace room) |
|
| |
|
|
|
| |
The photograph is of a blueprint in PMO file BW 30/34A, copy No 8. |
|
|

