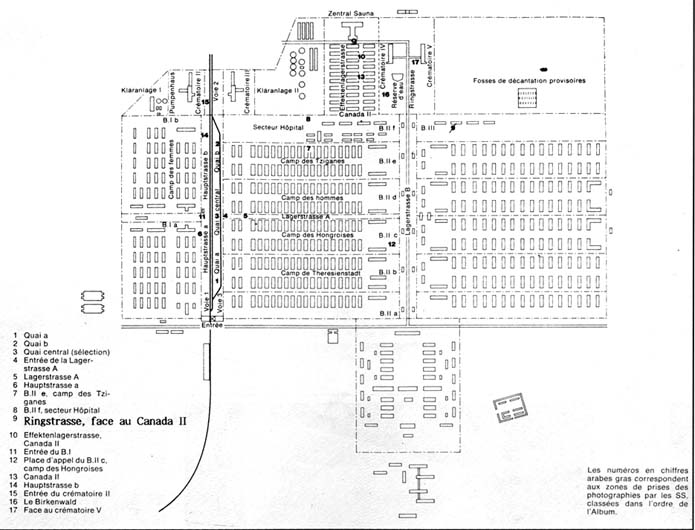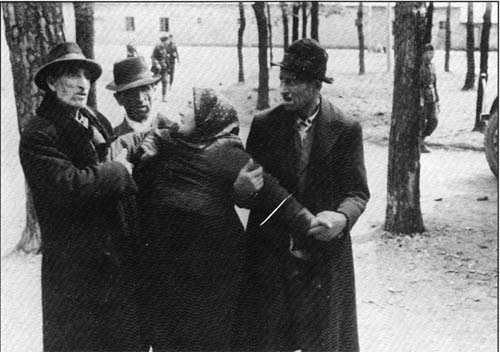 |
|
| |
Plan of Birkenau published on page 42 of “l'Album d'Auschwitz” (Seuil, November 1983), showing the position of the SS photographer for the different pictures. Photos 97, 98 and 99 of “l'Album” were taken from point 9, on the Ringstraße. The drawing on which this plan is based is Bauleitung Drawing 3764, drawn by prisoner 63003 on 23rd March 1944, checked by Teichmann (civilian employee) and approved by Jothann (head of the Bauleitung in 1944) on 24th March 1944. Drawing 3764 was already used as a general purpose plan at the time and several different prints were made with different additions according to the specific purpose of the version concerned. |
|
| |
|
|
| |
Translation of inscriptions: |
|
| |
|
|
|
| |
· |
Zentral Sauna [baths and disinfestation] |
|
| |
· |
Kläranlage I / Sewage treatment plant I |
|
| |
· |
Pumpenanlage / Pumping station |
|
| |
· |
Crématoire II / Krematorium II |
|
| |
· |
Voie 2 / Track 2 |
|
| |
· |
Kläranlage II / Sewage treatment plant II |
|
| |
· |
Effektenlagerstraße / Effects camp road |
|
| |
· |
Crématoire IV / Krematorium IV |
|
| |
· |
Ringstraße / Ring road |
|
| |
· |
Crématoire V / Krematorium V |
|
| |
· |
Réserve d'eau / Reservoir |
|
| |
· |
Fosses de décantation provisoires / Provisional decantation basins |
|
| |
|
|
|
| |
· |
Canada II / Kanada II |
|
| |
· |
Camp des femmes / Women’s camp |
|
| |
· |
Entrée / Entrance |
|
| |
· |
Voie 1 / Track 1 |
|
| |
· |
Hauptsgtaße a / Main road a |
|
| |
· |
Hauptstaße b / Main road b |
|
| |
· |
Quai a / Platform a |
|
| |
· |
Quai central / Central platform |
|
| |
· |
Quai b / Platform b |
|
| |
|
|
|
| |
· |
Secteur Hôpital / Hospital Sector |
|
| |
· |
Camp des Tziganes / Gypsy camp |
|
| |
· |
Camp des hommes / Men’s camp |
|
| |
· |
Industriestraße / Industry road |
|
| |
· |
Camp des Hongroises / Hungarian women’s camp |
|
| |
· |
Camp de Theresienstadt / Theresienstadt camp |
|
| |
|
|
|
| |
· |
Lagerstraße / Camp road |
|
| |
|
|
|
| |
|
1 |
Quai a / Platform a |
|
| |
|
2 |
Quai b / Platform b |
|
| |
|
3 |
Quai central / Central platform (selection) |
|
| |
|
4 |
Entrée de la Lagerstraße A / Entrance from Lagerstrasse A |
|
| |
|
5 |
Lagerstrasse A |
|
| |
|
6 |
Hauptstrasse a |
|
| |
|
7 |
B.II.e camp des Tziganes / Gypsy camp |
|
| |
|
8 |
B.II.f Secteur Hôpital / Hospital sector |
|
| |
|
9 |
Ringstrasse, opposite Kanada II |
|
| |
|
10 |
Effektenlagerstrasse A Kanada II |
|
| |
|
11 |
Entrée du B.I / Entrance to B.I |
|
| |
|
12 |
Place d'appel du B.II,c camp des Hongroises / Assembly ground for B.II.c Hungarian women’s camp |
|
| |
|
13 |
Kanada II |
|
| |
|
14 |
Hauptstrasse b |
|
| |
|
15 |
Entrée du Crématoire II / Entrance to Krematorium II |
|
| |
|
16 |
Le Birkenwald / The Birch wood |
|
| |
|
17 |
Face au Crématoire V / Facing Krematorium IV |
|
| |
|
|
| |
Les numéros en chiffres arabes gras correspondent aux zones de prises des photographies par les SS, classées dans l'ordre de l'Album. |
|
| |
The bold arabic numbers correspond to the areas where the photographs were taken by the SS, classified in the order of the Album. |
|
|
 |
|
Photo 14
[Photo 12 of “Album d'Auschwitz” by Serge Klarsfled] |
During the extermination of the Hungarian Jews found unfit for work in May-June 1944, this is the only photo we have of some of them between Krematorien IV and V. This woman and the three men are about to enter the vestibule of Krematorium V. They have less than an hour still to live.
In the backgound is the north side of Krematorium IV, on which it is possible to identify, despite the trees, the following openings (left to right): the double door and two of the windows of the furnace room with its 8 muffles; the four small, high windows lighting the undressing room/morgue; the first and second (half bricked-up) windows of the vestibule, its door being masked by a tree; in the western, lower, part is the door opening on the corridor serving the two westernmost rooms.
The creation of an access door in the north wall of the western part of the building, not shown on Drawing 2036, and the partial blocking of the secondd window of the vestibule were to remedy problems found in the course of the first homicidal gassings in the building at the end of March 1943, improvements made in the light of experience. The gas chambers in this western part had only natural ventilation. This was achieved either by opening the three doors external doors of the western part (i.e. the doors to the two gas chambers and the vestibuile), with the attendant risk that a sudden gust of wind could send poisoned air through the door between the corridor and the vestibule and contaminale the rooms opening onto the vestibule, or, if the door between the corridor and the vestibule were kept closed, then according to Drawing 2036(r.b) the fresh air could enter through virtually only one opening of 30 by 40 cm (in the corridor), thus considerably extending the time required for ventilation. In order to make the operation of the gas chambers more rational and less dangerous (ventilation through the vestibule), a door was made in the north wall in order to cause a north-south draught, the prevailing winds being northerly. It was thus possible to rapidly clear the poisoned air while keeping the door between the corridor and the vestibule was kept closed. The partial blocking of the second window of the vestibule was also a practical necessity. After undressing in the undressing room/morgue, the naked victims were directed through the vestibule to the gas chambers. Sometimes the frst to reach these bizarre shower rooms with low ceilings and no showerheads visible must have panicked and tried to back out towards the undressing room, from which other victims were still emerging, pushed by the SS. The resultant crowding and struggles must have damaged the western window of the vestibule (broken glass or even burst frame under the pressure of the human mass). In order to prevent the recurrence of such damage the SS had the window bricked in up to head height.
At the date of this photograph, Krematorium IV was no longer used and was soon to become accommodation for 500 to 700 Sonderkommando men, who occupied the whole of the building, including the gas chambers. Krematorium V was still used, however, as shown by these four Jews directed towards the entrance to its vestibule. Their bodies were no doubt not to be cremated in the furnace, but in the open-air ditches dug parallel to the north wall and thus hidden from view by the building. A three meter high hedge was later erected to hide activities completely.
This very important photograph was “analyzed” (or “conjured away") by Robert Faurisson on pages 8 and 9 of a pamphlet of 17 pages dated 9th Decemher 1983 and entitled “Les Tricheries de l'Album d'Auschwitz” (The Tricks of the Auschwitz Album) distributed to the media following publication of the Album. The author will not repeat Faurisson’s entire argument here, but the gist of it was: Pressac was half intoxicated — by his drugs — when he tried, floundering and in vain, to “pathose” (verb coined from “pathos") this photograph, which clearly has nothing tragic about it for it is obvious that the woman is tightly clasping the hand of the man on the right. Such reasoning on the part of a man still a university professor leaves one flabbergasted if not stunned.
His inability to prove that these four Hungarian Jews were anywhere else than at four or five meters from the entrance to the vestibule of Krematorium V does not embarrass him in the least. There is none so blind as he who will not see. As for the woman’s attitude, it could simply be that she, with no illusions about what is to happen and having seen the SS photographer, suddenly turned away, saying in effect Ï don’t want that [bastard of an] SS to photograph me!” Such a reaction would not be surprising, for some of the Jewish children, less polite and more spontaneous than their parents, instinctively feeling that the SS wished them no good, pulled faces at the photographers. |
|

