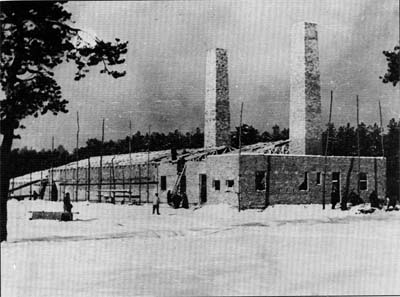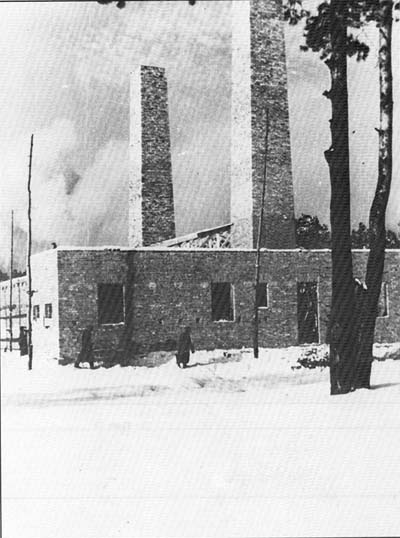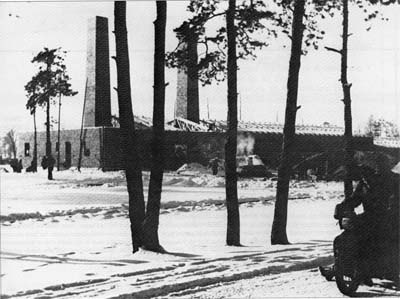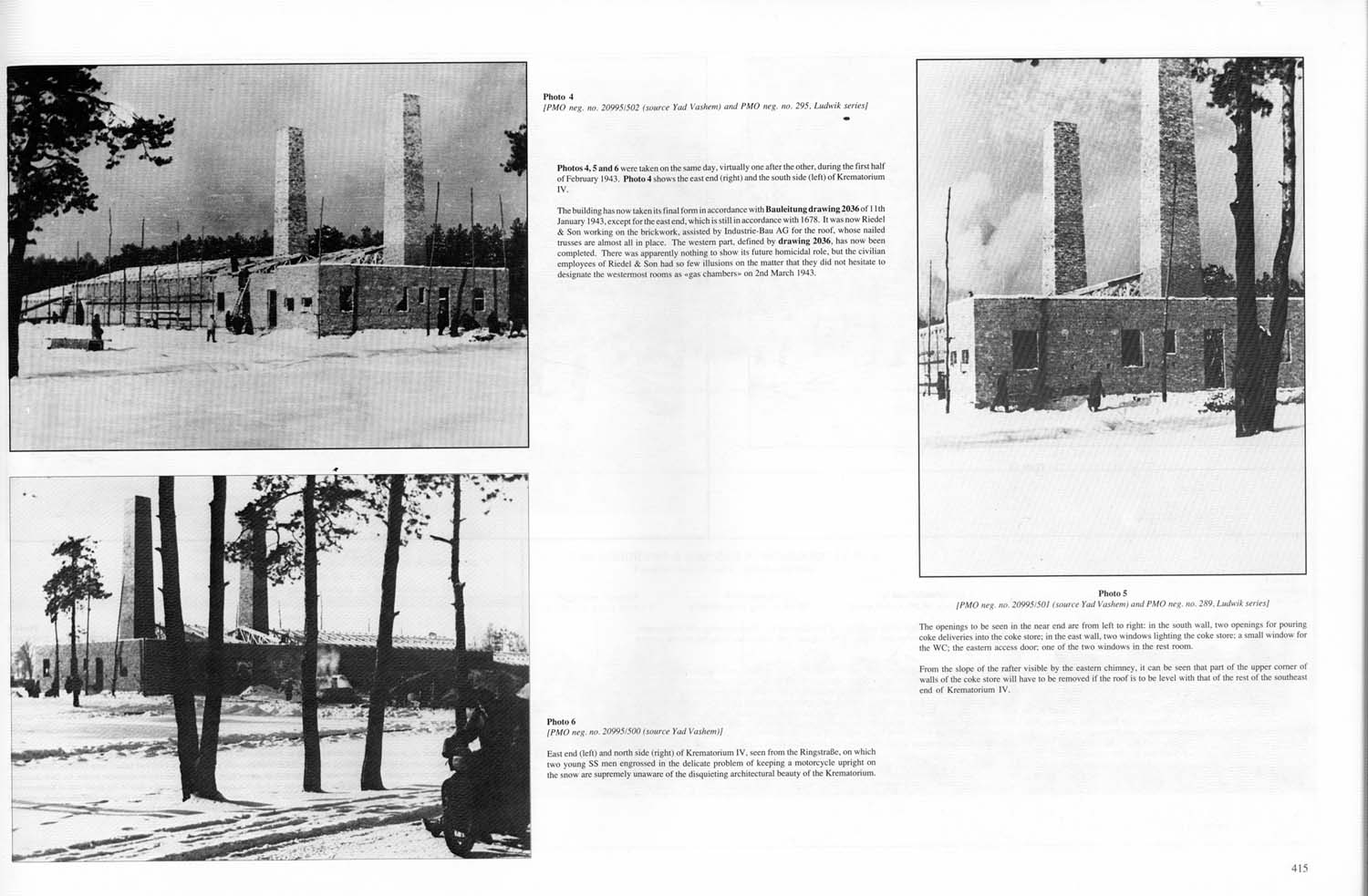| |
Photos 4, 5 and 6 were taken on the same day, virtually one after the other, during the first half of February 1943. Photo 4 shows the east end (right and the south side( left) of Krematorium IV.
The building has now taken its final form in accordance with Bauteitung drawing 20l6 of 11th January 1943, except for the east end, which is still in accordance with 1678. It was now Riedel & Son working on the brickwork, assisted by Industrie-Bau AG for the roof, whose nailed trusses are almost all in place. The western part, defined by drawing 2036, has now been completed. There was apparently nothing to show its future homicidal role, but the civilian employees of Riedel & Son had so few illusions on the matter that they did not hesitate to designate the westernmost rooms as “gas chambers” on 2nd March 1943. |
|
|
 |
Photo 4
[PMO neg. no. 20995/502 (source Yad Vashem) and PMO neg. No. 295, Ludwik series] |
|
Photo 5
[PMO neg. no. 20995/501 (source Yad Vashem) and PMO neg. no. 269. Ludwik series]
The openings to be seen in the near end are from left to right: in the south wall, two openings for pouring coke deliveries into the coke store: in the east wall, two windows lighting the coke store; a small window for the WC: the eastern access door one of the two wnndows in the rest room.
From the slope of the rafter visible by the eastern chimney it can be seen that part of the upper corner of walls of the coke store will have to be removed if the roof is to be level with that of the rest of the southeast end of Krematorium IV. |
 |
|
 |
Photo 6
[PMO neg. no. 20995/500 (source Yad Vashem)]
East end (left) and north side (right) of Krematorium IV, seen from the Ringstraße, on which two young SS men engrossed in the delicate problem of of keeping a motorcycle upright on the snow are supremely unaware of the disquieting architectural beauty of the Krematorium. |
|

