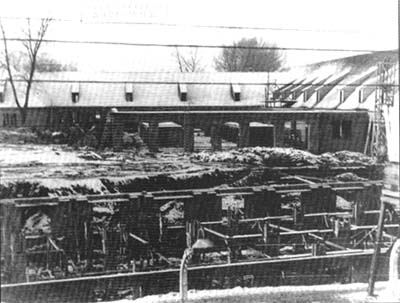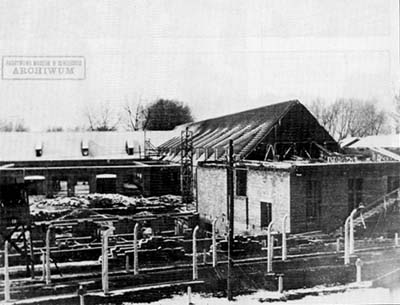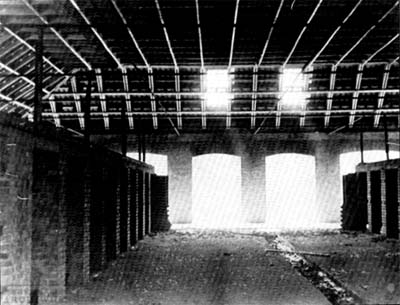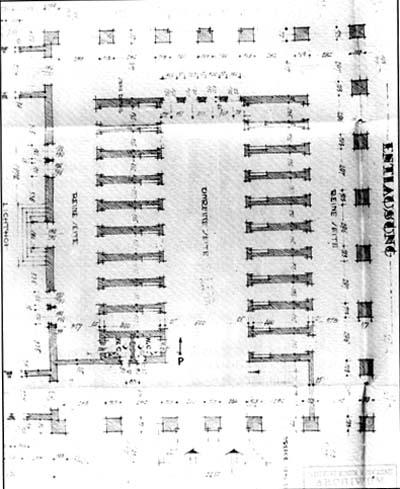
 |
Photo 5 [PMO neg. no. 20995/10] In the middle ground is the south Side of the building housing the 19 delousing gas chambers under construction in the winter of 1942/43. In the foreground the foundations of the main laundry. (Photo taken from Block 26 of the main camp). |
||||||||||||||||||||||||
 |
Photo 6 [PMO neg. no. 20995/12] In the middle ground is the south side of the delousing installation, showing its position between the north wing housing the baths, the central section for reception and the south wing housing the laundry which is under construction. (Photo taken from Block 26 of the main camp). |
||||||||||||||||||||||||
 |
Photo 7: [PMO neg. no. 20995/18] Interior view of the delousing installation with the row of openings on the “dirty” side of the gas chambers, spring/summer 1943. The steel framework at a height of 2.50m is perfectly visible. The southern internal wall with four windows, separating the “clean” and “dirty” sides is under construction. |
||||||||||||||||||||||||
 |
Photo 8: Detail of drawing 1361 showing the position of the photographer [P] for Photo 7.The term “Blausäure — Entlausungsanlage — / prussic acid delousing installation” no longer appears on the final drawings 1361 and 1391. However, there is no doubt about the identity of the agent used. |
||||||||||||||||||||||||
|
|||||||||||||||||||||||||
