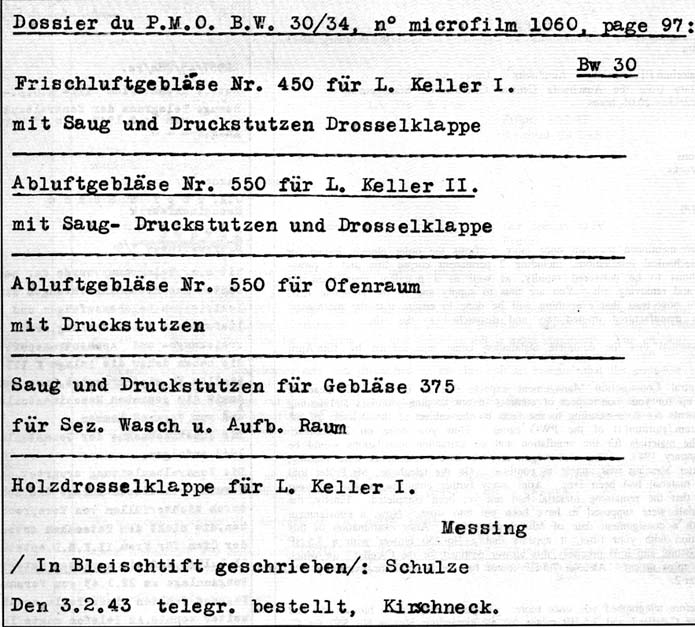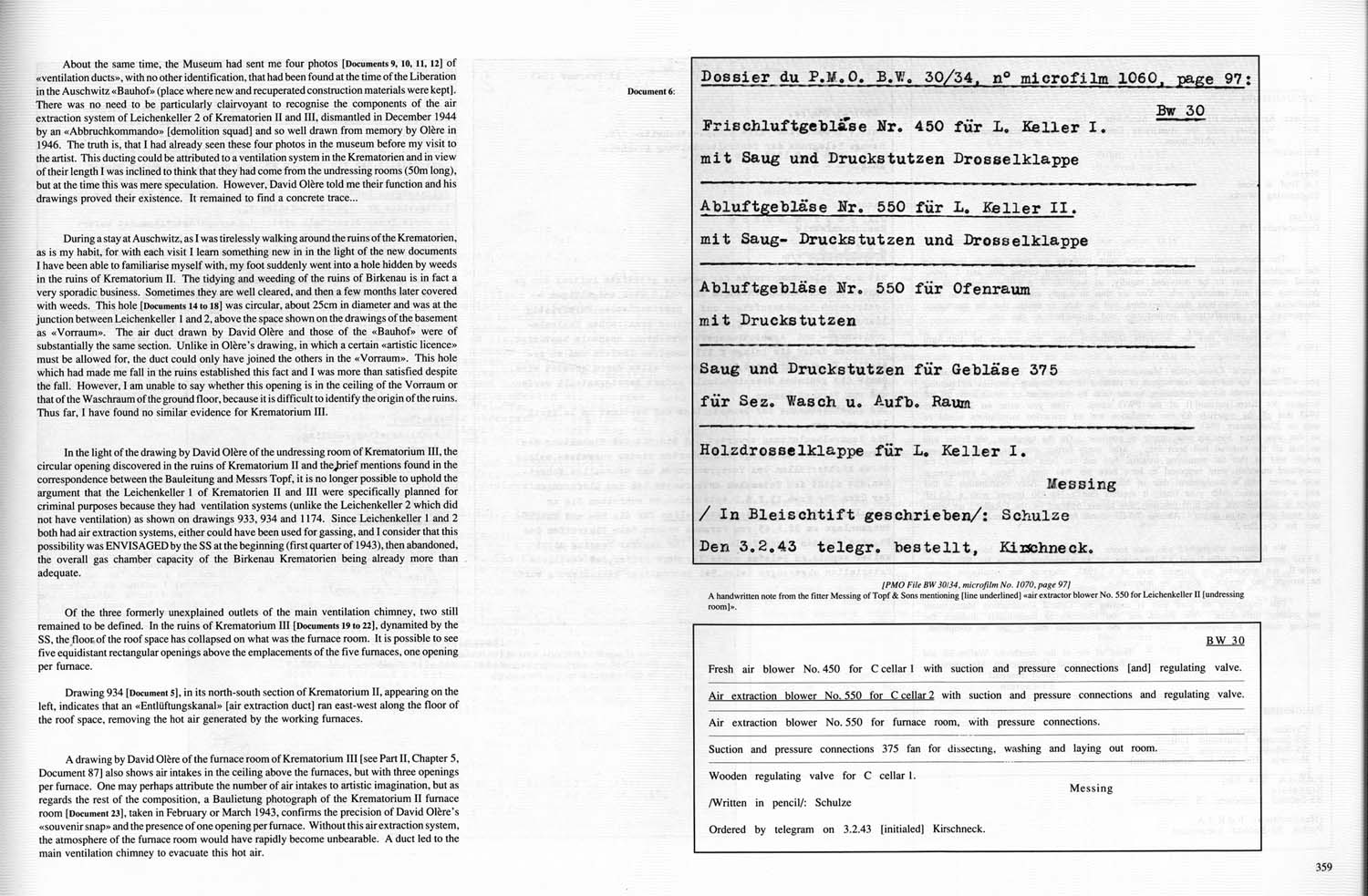About the same time, the Museum had sent me four photos [Documents 9, 10, 11, 12] of “ventilation ducts,” with no other identification, that had been found at the time of the Liberation in the Auschwitz “Bauhof” (place where new and recuperated construction materials were kept]. There was no need to be particularly clairvoyant to recognise the components of the air extraction system of Leichenkeller 2 of Krematorien II dismantled in December 1944 by an “Abbruchkommando” [demolition squad] and so well drawn from memory by Olère in 1946. The truth is, that I had already seen these four photos in the museum before my visit to the artist. This ducting could be attributed to a ventilation system in the Krematorien and in view of their length I was inclined to think that they had come from the undressing rooms (50m long), but at the time this was mere speculation. However, David Olère told me their function and his drawings proved their existence. It remained to find a concrete trace…
During a stay at Auschwitz, as I was tirelessly walking around the ruins of the Krematorien, as is my habit, for with each visit I learn something new in in the light of the new documents I have been able to familiarise myself with, my foot suddenly went into a hole hidden by weeds in the ruins of Krematorium II. The tidying and weeding of the ruins of Birkenau is in fact a very sporadic business. Sometimes they are well cleared, and then a few months later covered with weeds. This hole [Documents 14 to 18] was circular, about 25cm in diameter and was at the junction between Leichenkeller 1 and 2, above the space shown on the drawings of the basement as “Vorraum.” The air duct drawn by David Olère and those of the “Bauhof” were of substantially the same section. Unlike in Olère’s drawing, in which a certain “artistic licence” must be allowed for, the duct could only have joined the others in the “Vorraum.” This hole which had made me fall in the ruins established this fact and I was more than satisfied despite the fall. However, I am unable to say whether this opening is in the ceiling of the Vorraum or that of the Waschraum of the ground floor, because it is difficult to identify the origin of the ruins. Thus far, I have found no similar evidence for Krematorium III.
In the light of the drawing by David Olère of the undressing room of Krematorium III, the circular opening discovered in the ruins of Krematorium II and the brief mentions found in the correspondence between the Bauleitung and Messrs Topf, it is no longer possible to uphold the argument that the Leichenkeller I of Krematorien II and Ill were specifically planned for criminal purposes because they had ventilation systems (unlike the Leichenkeller 2 which did not have ventilation) as shown on drawings 933, 934 and 1174. Since Leichenkeller 1 and 2 both had air extraction systems, either could have been used for gassing, and I consider that this possibility was ENVISAGED by the SS at the beginning (first quarter of 1943), then abandoned, the overall gas chamber capacity of the Birkenau Krematorien being already more than adequate.
Of the three formerly unexplained outlets of the main ventilation chimney, two still remained to be defined. In the ruins of Krematorium III [Documents 19 to 22], dynamited by the SS, the floor of the roof space has collapsed on what was the furnace room. It is possible to see five equidistant rectangular openings above the emplacements of the five furnaces, one opening per furnace.
Drawing 934 [Document 5], in its north-south section of Krematorium II, appearing on the left, indicates that an “Entlüftungskanal” [air extraction duct) ran east-west along the floor of the roof space, removing the hot air generated by the working furnaces.
A drawing by David Olère of the furnace room of Krematorium III [see Part II, Chapter 5, Document 87] also shows air intakes in the ceiling above the furnaces, but with three openings per furnace. One may perhaps attribute the number of air intakes to artistic imagination, but as regards the rest of the composition, a Baulietung photograph of the Krematorium II furnace room [Document 23], taken in February or March 1943, confirms the precision of David Olère’s “souvenir snap” and the presence of one opening per furnace. Without this air extraction system, the atmosphere of the furnace room would have rapidly become unbearable. A duct led to the main ventilation chimney to evacuate this hot air. |
|
| Document 6 |
 |
|
| [PMO File BW 30/34, Microfilm No. 1070. page 97] |
| A handwritten note from the fitter Messing of Topf & Son, mentioning [line underlined] “air extractor blower No. 550 for Leichenkeller II [undressing room].” |
|
| BW 30 |
| Fresh air blower No. 450 for C cellar I with suction and pressure connections [and] regulating valve. |
| Air extraction blower No. 550 for C cellar 2 with suction and pressure connections and regulating valve. |
| Air extraction blower No. 550 for furnace room, with pressure connections. |
| Suction and pressure connections 375 fan for dissecting, washing and laying out room. |
| Wooden regulating valve for C cellar I. |
| Messing |
/Written in pencil/: Schulze
Ordered by telegram on 3.2.43 [initialed] Kirschneck. |
| |
|

