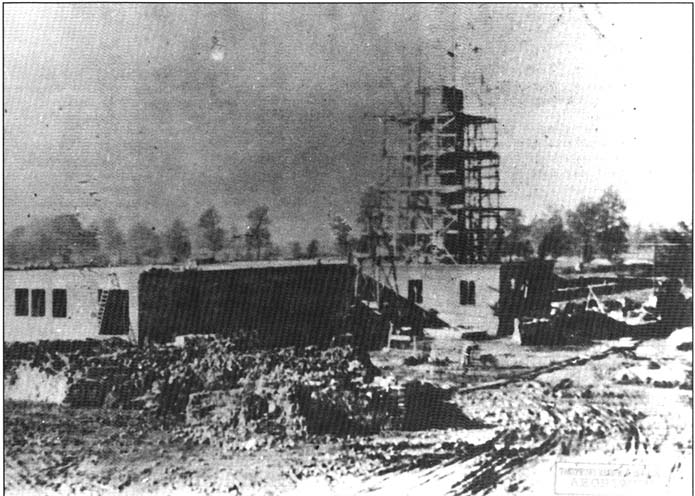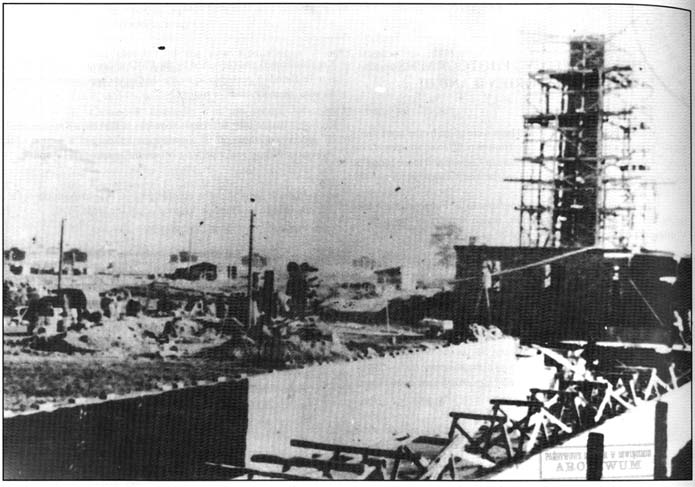 |
|
| |
Photo 1:
[PMO neg. no. 294, Ludwik series] |
|
View of the east half and north side of Krematorium II, Birkenau worksite “BW 30”, probably taken in the second half of 1942.
The ground floor and ceiling of the main building are two thirds completed. The chimney is completed, but still has its scaffolding. The external walls of the waste incineration room are completed, but it has no ceiling yet. In the right hand background is Leichenkeller 2 (future undressing room) also under construction. There is no sign of an access stairway in its northwest corner. |
 |
|
| |
Photo 2:
[PMO neg. no. 296, Ludwik series] |
|
View of Leichenkeller 2 and the north wing, the waste incinerator room, with the collective chimney of Krematorium II, taken a few minutes after Photo 1, hence also probably taken in the second half of 1942.
In the foreground is the shell of Leichenkeller 2 in the course of being damp-proofed by a coat of bitumen. Half of the north wall has just been treated. Another brick wall about 20 cm thick is to be built inside this damp-proof layer. The [temporary] floor of Leichenkeller slopes gently up towards the western end of the main building which is not yet built. Narrow gauge rails (not visible here, but appearing in Photo 3) will later be laid to facilitate the transport of materials to the Leichenkeller |
|

