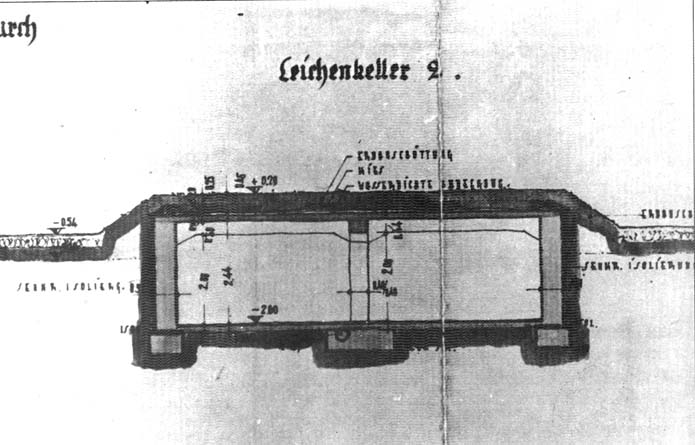 |
|
| |
HUTA SHEET14A
|
|
Huta Sheet 14a shows that the excavations for the Leichenkeller of Krematorium III had steeper sides than those of Kr II, which explains the difference in the surface dimensions. The length of the foundations of the annex wing is increased here from 12 meters for Kr II to 14 meters. The Huta cross-section of Leichenkeller 2 as compared with Bauleitung drawing 934 (above the Huta drawing) shows a thickening of the concrete floor and a strengthening of the roof. On this drawing it would appear that the cross-beams are no longer deeper at the ends, where they join the walls, thus interfering less with the air-extraction duct. But on Sheet 16a, a cross-section of Leichenkeller 2 shows that the cross-beams ARE still thickened at the ends …
|
|
| |
HUTA DRAWING 109/14A OF 21/9/43
[PMO Archives, file BW 30a/19, neg. no. 20922/1] |
|
| |
Bauherr: Waffen SS u. Police, Auschwitz / Auschwitz Waffen SS and Police
Betr.: Krematorium 3 / Subject: Krematorium 3 [III]
Erdaushub / Excavation
Technical no. 109, Sheet 14a
Project no. 7015
Scales 1:50 [Leichenkeller cross-sections] and 1:200 [Krematorium] |
|
| |
Translation of inscriptions: |
|
| · |
Schnitt b-b / Cross-section b-b [Leichenkeller 2] |
|
| · |
Grundriß / Plan view |
|
| · |
Schnitt a-a / Cross-section a-a [Leichenkeller 1] |
|
|

