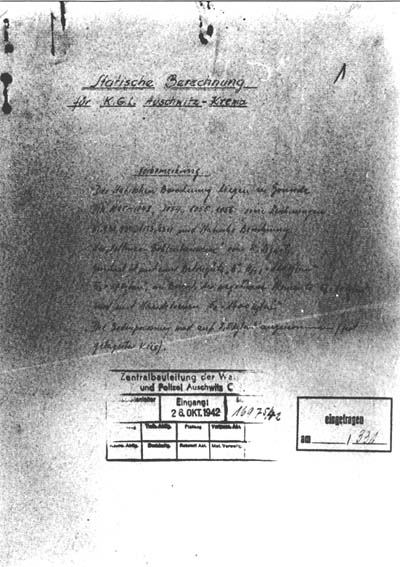
The drawings produced by the civilian firm HUTA
As from October 1941, two civilian firms based in Upper Silesia were engaged in building the KGL [KriegsGefangenLage/ POW camp] Birkenau: HUTA (Hoch- und Tiefbau Aktiengesellschaft, 19 Friedrichstraße. Kattowitz) and LENZ (Schlesische Industriebau Lenz & Co AG, 23 Grundmannstraße. Kattowitz).
As soon as the SS authorities had decided to go ahead with the building at Birkenau of the projected new Krematorium (which was to become Krematorium II). designed by the Bauleitung, the latter offered the contract to the two main firms already working in the camp and thus familiar with it.
Lenz refused because of shortage of labor, while Huta accepted and was asked to start work on the project immediately. With a covering letter of 2nd August 1942 [Document 1], Huta was sent ten Bauleitung drawings of the building. All of these have survived, except for drawing 1341 of the doors and dormer windows This letter, signed by the head of the Bauleitung, Bischoff, and signed on receipt on 4th August by a Huta person (left hand signature). is material proof that, contrary to what was thought after the war, there was nothing secret about the drawings of Krematorium II, for they were sent to a civilian firm with no particular instructions.
Huta allocated a number to the new project, and another to the technical studies required for the building [Document 2]. These studies were complementary to those of the Bauleitung, for they concerned specific construction details. Thus Huta allocated the worksite number 7015/IV [Document 1 bis] to Krematorium II (and also III) and produced sixteen drawings for it, numbered 109/I to -/16. The only ones surviving today are drawings 10, 11, 13a, 14a, 15 and 16a (the significance of the suffix “a” is not known), or six out of sixteen.
The Huta number 7015/IV was inscribed on two Bauleitung drawings: 936 (Elevations) [Document 3] and 980 (Roof frame). This irrefutably confirms that Huta’s civilian employees, who were perfectly free to talk of their work outside, were fully conversant with the drawings of Krematorium II, and studied them carefully, as proved by the static studies carried out, In the face of such evidence, it is difficult to go on talking about “secrecy”.
Huta drawings 109/1 to 109/11 were working drawings (mainly concerned with the reinforcing bars of the concrete ceilings), produced as and when required by progress on the site. On the other hand, drawings 109/12 to 109/16 were recapitulatory drawings produced in September and October 1943, long after Krematorien II and III had been completed.
On 19th December 1944, all the original Huta drawings (except for two which were copies) concerning Krematorien II and III were given by the Huta representative who had received the initial Krematorium II drawings in August 1942 into the hands of SS Lieutenant Werner Jothann, then head of the Bauleitung [Document 4]. At this late date it is obvious that the handing over of the Huta drawings to Jothann had nothing to do with tying up the loose ends of the business and completing the Krematorium files [for posterity and before the end of the war!]. The real reason was the SS wanted to retrieve everything connected with the extermination, which had finally been denounced in the world press, and to destroy all the evidence before the final collapse of the Third Reich. In addition, together with the order to stop the gassings, the order was
[PMO file BW 30/40, [page 1]

First page of the second set of static calculations made on 22d October 1942 by Dziubany, an engineer employed by Huta at Kattowitz. There were 21 pages in all (the last page is now missing), referring to items 1 to 38 of the original estimate. It was received by the Bauleitung on 26th October and entered in the correspondence register under the reference 16975/42.
