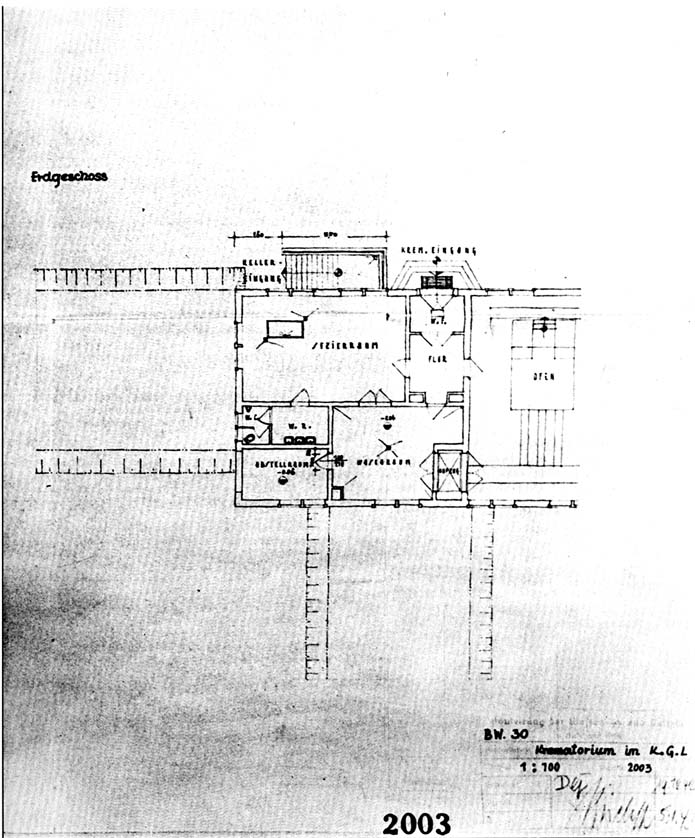

It could possibly be argued that Dejaco, pressed for time, left out the chute which was unimportant in this drawing, the main purpose of which was to show the creation of a stairway from the north yard of the Krematorium to the basements. But the ground floor plan confirms the abolition of the chute, for a storeroom is installed in its place. This drawing was made at a time when work on Krematorium II was well advanced and the main structure was completed, so only part of the modifications were actually realized in the building. The stairway was built, as can still be seen in the ruins, but the corpse chute was also built, no doubt because it was already in place when drawing 2003 was made. At a later date, in order to avoid the lower end of the chute interfering with the passage of victims from Leichenkeller 2 to Leichenkeller 1, the chute was enclosed behind a wooden wall.
Keeping the chute meant that if necessary the Krematorium could easily return to being a “normal” facility. By eliminating it completely, Dejaco clearly revealed that the role of the building was no longer to cremate people dying in the camp, but to cremate people dying on the spot. During the trial of Walter Dejaco and Fritz Ertl, considered to be the Krematorium architects, a trial held before the Vienna Assize Court from 18th January to 10th March 1972, drawing 2003, which formally accuses Dejaco, could have led to his being found guilty (Dejaco alone). The main Bauleitung drawings of Krematorium II (932, 933, 934, 936, 980, 1301, 1311, 1173, 1174, and 2197] were furnished to the court by an envoy from the Warsaw-based Central Commission foe research into Hitlerian crimes in Poland, Mr Stanislaw Kaniewski at the 25th session on 1st March 1972. but they were studied for only one hour between 11 and 12 o'clock), during which time there was much quibbling about the size of the pillars supporting the Leichenkeller roofs, which one witness claimed were hollow. Drawing 2003, drawn by the hand of Dejaco himself, was not even cited as such. The designated expert, incapable of understanding these drawings, virtually admitted defeat. There was no correct and detailed exploitation of this valuable historical material. Needless to say. the case against the two accused was dismissed for lack of evidence.
As it appears on drawing 2003, Krematorium II offered the following possibilities with regard to large scale extermination:
-
The victims arrived on foot or were brought by truck to the north yard of the Krematorium. then went down the steps to the basement and were directed to Leichenkeller 2 where they undressed. Then, naked, they were pushed into Leichenkeller 1, the door or doors closed on them, and they were gassed.
However, some people, arriving at the bottom of the steps in the vestibule at the junction between Leichenkeller 1 and 2, before going into Leichenkeller 1 might have been worried by the disquieting aspect of the entrance to a room presented as a shower room. If the doors were closed, they saw a wooden door with a sizeable peephole and heavy bars to close it. If the doors were open they would see a forest of pillars, some concrete, some in very heavy wire mesh. The famous dummy showers, fixed to the ceiling, would be virtually invisible from outside the room, being masked by the reinforced concrete beams supporting the roof. Whatever they saw, these people might have doubts about this “shower room” and recoil, or even revolt, something the SS wanted to avoid at all costs.
This would explain why, in the “War Refugee Board” report on the extermination camps in Upper Silesia [see Part III, Chapter 1] published in November 1944, the witnesses, speaking of the earliest gassings in Krematorium II, stated that the walls of Leichenkeller 1 were camouflaged to give the impression of “a huge shower room”. -
The erection of a stable-type hut, running north/south in the north yard of Krematorium II made it possible to have the victims enter through the northern end, undress and emerge naked from the southern end, a few meters from the steps down to the basement, Going through the antechamber and vestibule, they were directed straight into Leichenkeller 1, crowded in and gassed. This was the route taken by the victims in the second half of March 1943, while the new access stairway at the western end of Leichenkeller 2 was being built.
In this scenario, which was actually employed, the people emerging from the hut were naked, upset and completely defenseless, incapable of any resistance. They obeyed unconsciously, like a frightened herd of animals and the SS treated them as such. There was no possibility of any revolt. - By reversing the direction in which the double doors of Leichenkeller 2 opened and making the undressing hut a permanent fixture, there was another possibility, which in the author’s opinion must have been considered by the SS. This was using Leichenkeller 1 and 2 alternately as gas chambers (both of them having ventilation and air extraction systems), This was the method planned in January 1943 for the gas chambers of Krematorien IV and V. However, the incineration capacity of the five three muffle furnaces of Krematorium II was not great enough to handle the number of corpses that would have resulted from this system, and it was never used.
Lastly, is should be noted that there is a design fault in this drawing: when the double doors of Leichenkeller 1 are opened, the right hand one interferes with the lower door of the lift. This is no doubt one of the reasons why the double doors of Leichenkeller 1 were converted to a single one opening to the left.
