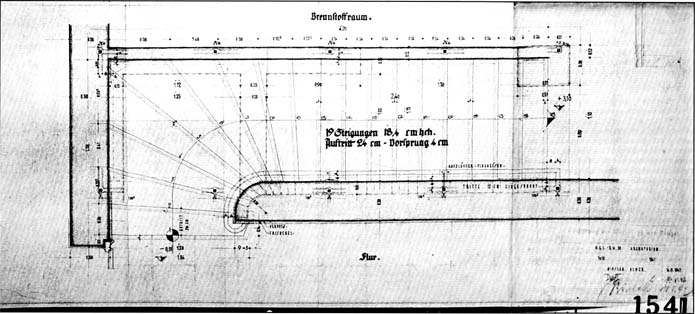| Drawing 1541 |
 |
|
Translation of inscriptions
(left to right and top to bottom) |
| · |
Antritt / First step |
| · |
Verputzt / Screeded |
| · |
Fußsockel / Base |
| · |
Brennstoffraum / Fuel store |
| · |
19 Steigungen 18.4 cm hch, Auftritt 24 cm Vorsprung 4 cm /
19 steps 18.4 mi high, tread depth 24 cm overhang 4 cm |
| · |
Flur /Corridor |
| · |
Offnung in der Treppenuntermauering zum Durchwerfen de Kohlen /
Opening in the wall under the stairs for access to coal |
| · |
Handläufer — Flacheisen / Handrail — Flat iron bar |
| · |
Tritte 12 cm eingespannt / Steps set in 12 cm |
| · |
2 cm R[h]ohstrich / 2 cm mortar screed |
| · |
Hohlkörperdecke / Hollow block concrete ceiling |
|
| The last drawing of Krematorium II drawn by SS Sergeant Ulmer, 1541 is of no real interest in itself. If the whole of the building had been treated in such precise and detailed fashion, right down to the trivia, fifty drawings would not have been enough. The reason why Ulmer drew a quite ordinary staircase with a loving care quite alien to the sense of urgency normally so dear to the SS probably has nothing to do with the job itself. A note written by Dejaco on 9th February 1943 [of Soviet source] concerning the personnel employed in the Bauleitung Drawing Office run by Dejaco indicates that Ulmer has been transferred to a combat unit. The date of his departure is not known, but must have been somewhere during the six months between his drawing 1541 and Dejaco’s note. It would appear possible that Ulmer undertook this not very useful work to stretch out time and delay his posting to the front as long as possible, an eminently sensible attitude. |
|

