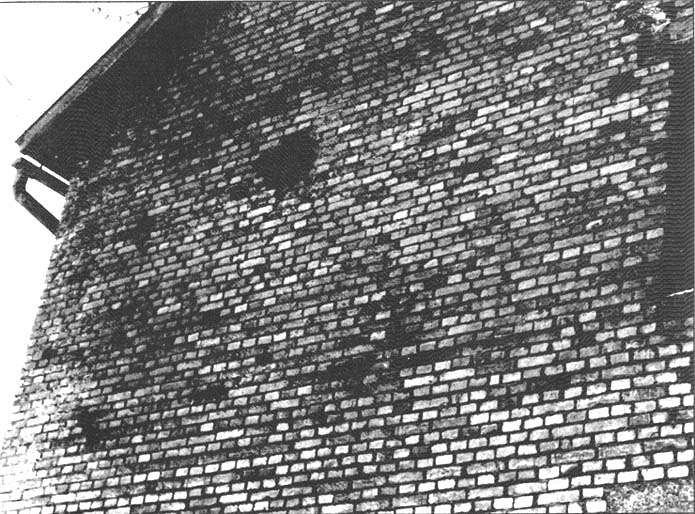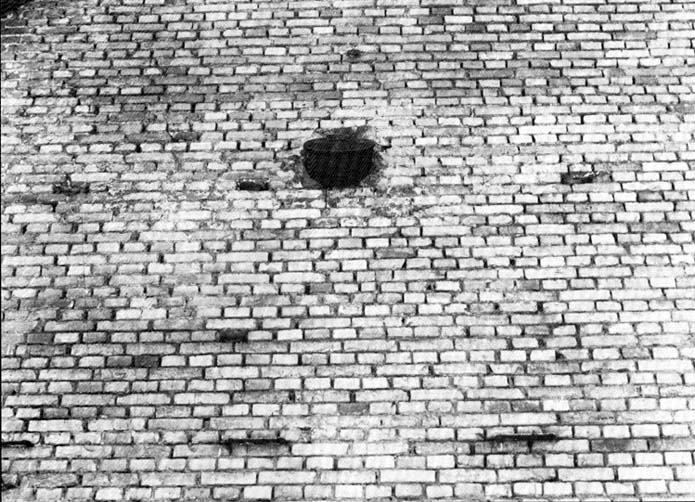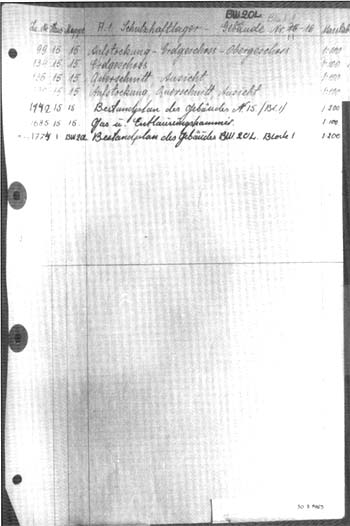
 |
|||||||||||||||||||||||||||||||
 |
|||||||||||||||||||||||||||||||
| Photos 10 and 11 The southeast side of Block 3, seen from the birch alley showing the ventilation hole of the second gas chamber. |
|||||||||||||||||||||||||||||||
|
 Document 12: [PMO file 1/4, page 11] |
||||||||||||||||||||||||||||||
| III — THE DELOUSING GAS CHAMBER IN BLOCK I | |||||||||||||||||||||||||||||||
| On the ground of the western corner of Block I [Photos 14. 15 and 19] there was a delousing gas chamber. The Bauleitung gave the number 1685 to its modification drawing ("Gas and delousing chamber") for Block I [Document 12], a number that dates the project at about 15-20 August 1942, in the midst of a typhus epidemic [cf the diary of Johann-Paul Kremer, reservist doctor. note of 20/8/42], probably as an additional drastic means to delouse effects using Zyklon-B. The transformation was carried out in very primitive fashion by bricking in the existing inflows, but the date on which this was done is not known. With a volume of 65 to 70m³ (approximately 5.5m long, 3.25m wide and 3.8m high), two 200g cans of Zyklon-B were more than enough to eliminate the lice in 2 to 6 hours (recommended concentration: 5g/m³). The only remaining opening, a small fanlight, was installed to permit natural ventilation once the door was open. It would appear that the present gas-tight door [Photos 16, 17 and 18] with which the gas chamber is fitted was not installed until June 1943. Before this there was another door, not gas-tight, and considerably higher [Photo 16]. On 28th May 1943 Order 459 [Document 13] issued by the SS Administration (Section “V4” also responsible for the Krematorien) was sent to the DAW metalworking shop requesting the fabrication of a gas-tight door for the disinfestation chamber in the Stammlager. Only the gas chamber of Block 1 has such a door, which would appear to prove that Order 459 was for this chamber. However, there is a contradiction between the terms of this Order, which requests a gas-tight door for a gas chamber (hence using Zyklon-B) but destined for a disinfestation chamber (using hot air) This contradiction is only apparent, for it seems that subsequently hydrocyanic acid delousing was abandoned in favour of hot air, supplied by a boiler installed in the yard between Blocks 1 and 2. This modification would explain the juxtaposition of the terms “Gaskammer” and “Entwesungskammer” for the same room. | |||||||||||||||||||||||||||||||
