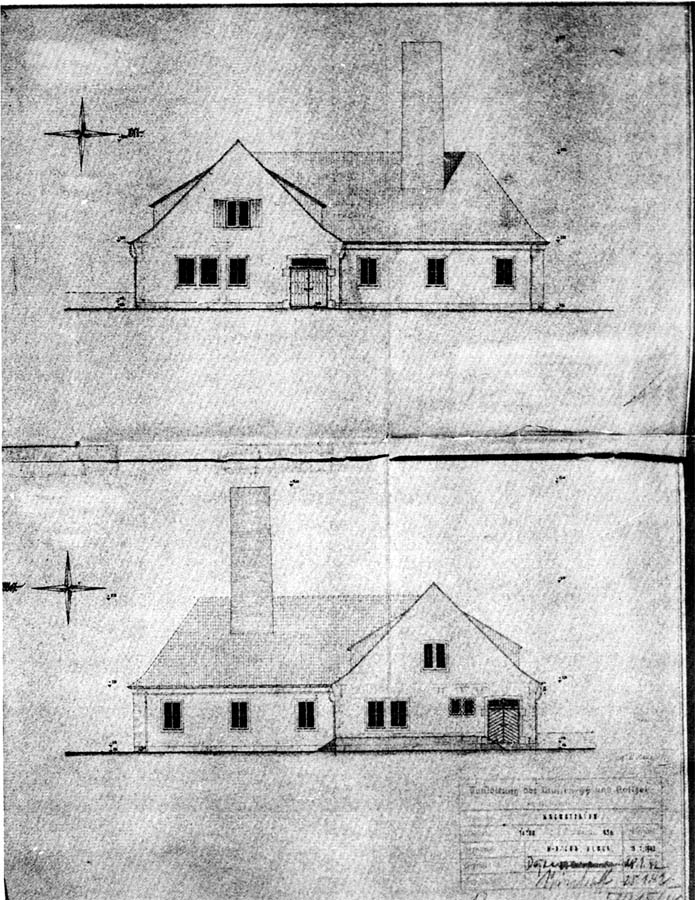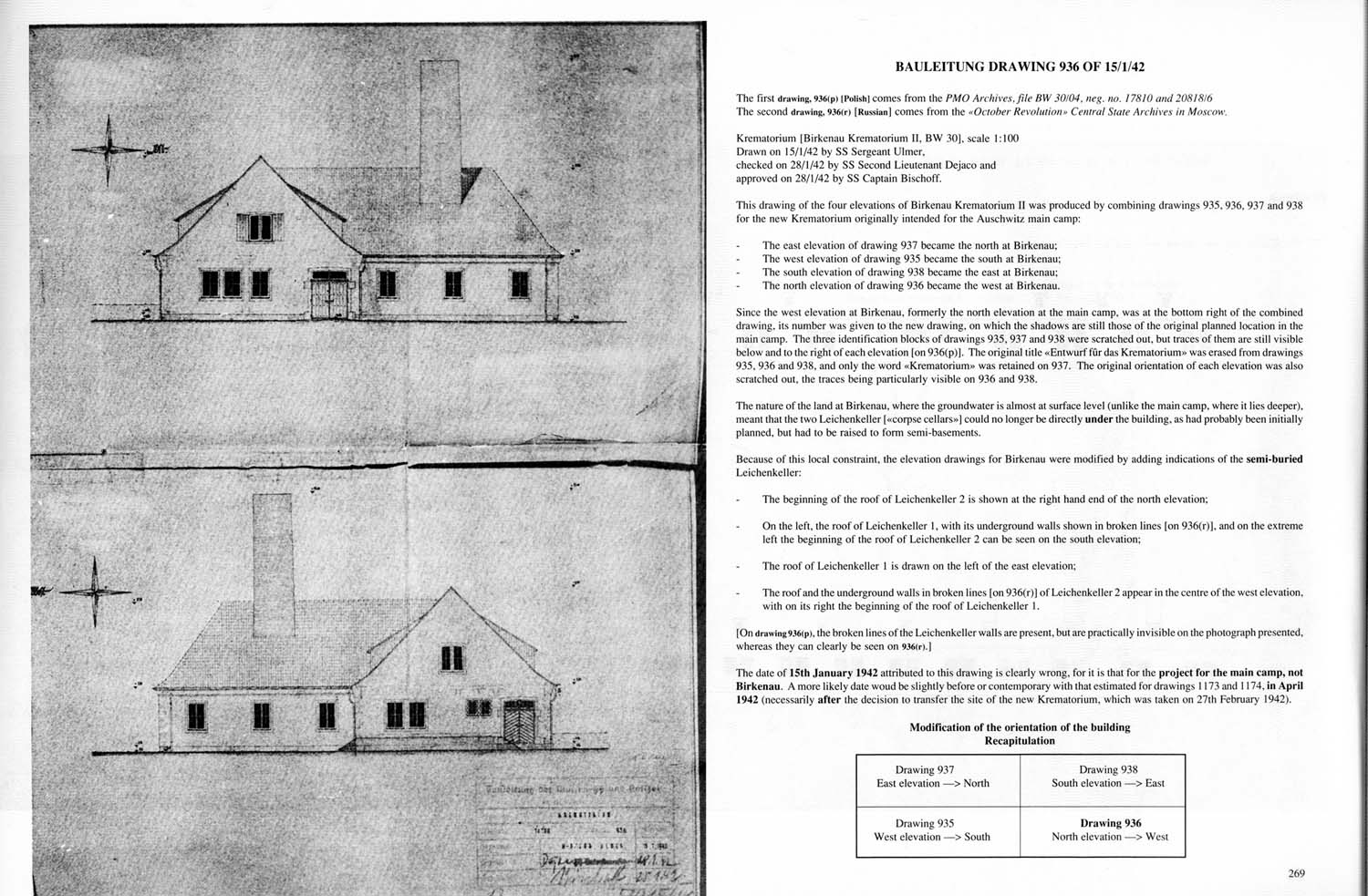| BAULEITUNG DRAWING 936 OF 15/1/42 |
|
 |
|
The first drawing 936 (p) [Polish] comes from the PMO Archives, file BW 30/04, neg. no. 17810 and 20818/6
The second drawing, 936 (r) [Russian] comes from the “October Revolution” Central State Archives in Moscow.
Krematorium [Birkenau Krematorium II, BW 30], scale 1:100.
Drawn on 15/1/42 by SS Sergeant Ulmer,
checked on 28/1/42 by SS Second Lieutenant Dejaco and
approved on 28/1/42 by SS Captain Bischoff
This drawing of the four elevations of Birkenau Krematorium II was produced by combining drawings 935. 936, 937 and 938 for the new Krematorium originally intended for the Auschwitz main camp: |
- The east elevation of drawing 937 became the north at Birkenau;
- The west elevation of drawing 935 became the south at Birkenau;
- The south elevation of drawing 938 became the east at Birkenau;
- The north elevation of drawing 936 became the west at Birkenau.
|
Since the west elevation at Birkenau, formerly the north elevation at the main camp was at the bottom right of the combined drawing. its number was given to the new drawing, on which the shadows are still those of the original planned location in the main camp. The three identification blocks of drawings 935, 937 and 938 were scratched out, but traces of them are still visible below and to the right of each elevation [on 936(p)]. The original title “Entwurf für das Krematorium” was erased from drawings 935, 936 and 938, and only the word “Krematorium” was retained on 937. The original orientation of each elevation was also scratched out, the traces being particularly visible on 936 and 938.
The nature of the land at Birkenau, where the groundwater is almost at surface level (unlike the main camp, where it lies deeper), meant that the two Leichenkeller ["corpse cellars"] could no longer be directly under the building, as had probably been initially planned, but had to be raised to form semi-basements.
Because of this local constraint, the elevation drawings for Birkenau were modified by adding indications of the semi-buried Leichenkeller: |
- The beginning of the roof of Leichenkeller 2 is shown at the right hand end of the north elevation:
- On the left, the roof of Leichenkeller 1, with its underground walls shown in broken lines
[on 936(r)], and on the extreme left the beginning of the roof of Leichenkeller 2 can be
seen on the south elevation;
- The roof of Leichenkeller 1 is drawn on the left of the east elevation;
- The roof and the underground walls in broken lines [on 936(r)] of Leichenkeller 2 appear
in the center of the west elevation, with on its right the beginning of the roof of Leichenkeller 1.
|
[On drawing 936(p), the broken lines of the Leichenkeller walls are present, but are practically invisible on the photograph presented, whereas they can clearly been seen on 936(r).]
The date of 15th January 1942 attributed to this drawing is clearly wrong, for it is that for the project for the main camp, not Birkenau. A more likely date would be slightly before or contemporary with that estimated for drawings 1173 and 1174, in April 1942 (necessarily after decision to transfer the site of the new Krematorium, which was taken on 27th February 1942). |
|
| |
Modification of the orientation of the building
Recapitulation |
|
| |
|
|
|
| |
Drawing 937
East elevation — > North |
Drawing 938
South elevation — > East |
|
| |
|
|
|
| |
Drawing 935
West elevation — > South |
Drawing 936
North Elevation — > West |
|
|

