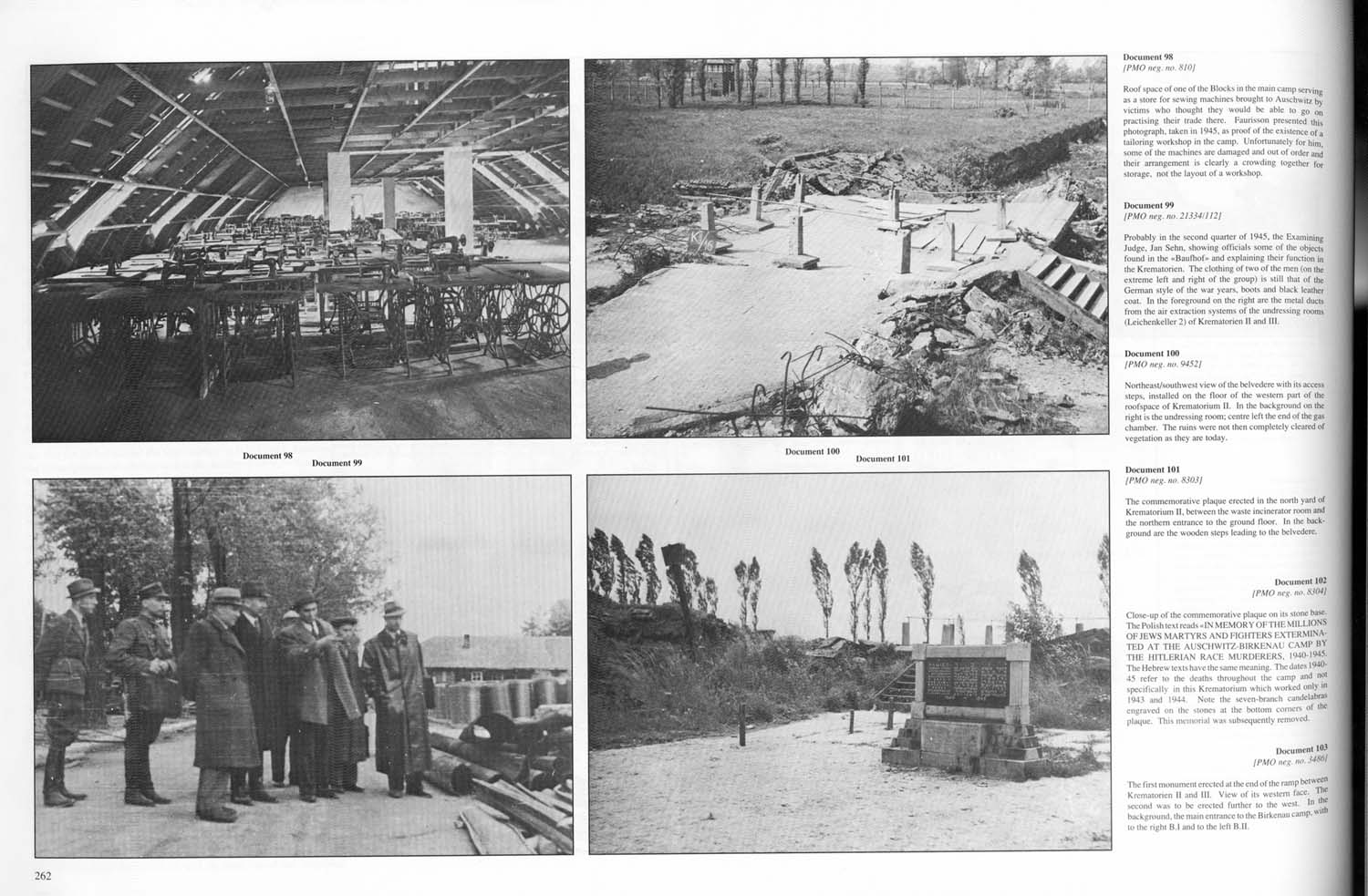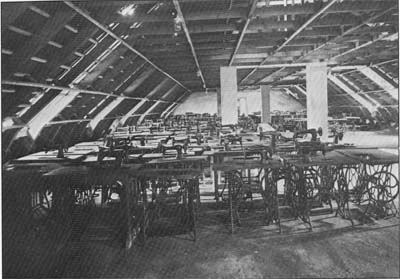 |
Document 98
[PMO neg. no. 810]
Roof space of one of the Blocks in the main camp serving as a store for sewing machines brought to Auschwitz by victims who thought they would be able to go on practicing their trade there. Faurisson presented this photograph, taken in 1945, as proof of the existence of a tailoring workshop in the camp. Unfortunately for him, some of the machines are damaged and out of order and their arrangement is clearly a crowding together for storage, not the layout of a workshop. |
|
Document 99
[PMO neg. no. 21334/112]
Probably in the second quarter of 1945, the Examining Judge, Jan Sehn, showing officials some of the objects found in the “Bauhof” and explaining their function in the Krematorien. The clothing of two of the men (on the extreme left and right of the group) is still that of the German style of the war years, boots and black leather coat. In the foreground on the right are the metal ducts from the air extraction systems of the undressing rooms (Leichenkeller 2) of Krematorien II and III |
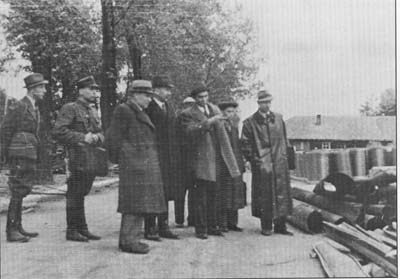 |
|
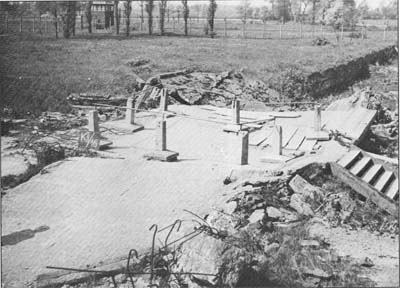 |
Document 100
[PMO neg/ no. 9452]
Northeast/southwest view of the belvedere with its access steps, installed on the floor of the western part of the roofspace of Krematorium II. In the background on the right is the undressing room; center left the end of the gas chamber. The ruins were not then completely cleared of vegetation as they are today. |
|
Document 101
[PMO neg. no. 8303]
The commemorative plaque erected in the north yard of Krematorium II, between the waste incineration room and the northern entrance to the ground floor. In the background are the wooden steps leading to the belvedere. |
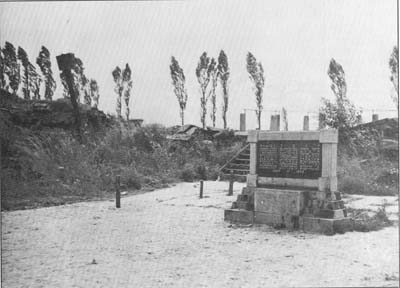 |
|
| Note: The descriptions of Documents 102 and 103 appearing on page 262 of the original book have been transferred, for ease of reading, to page 263 of this electronic version. The original layout can be viewed by clicking on thumbnail image at the top of this page. |
|
