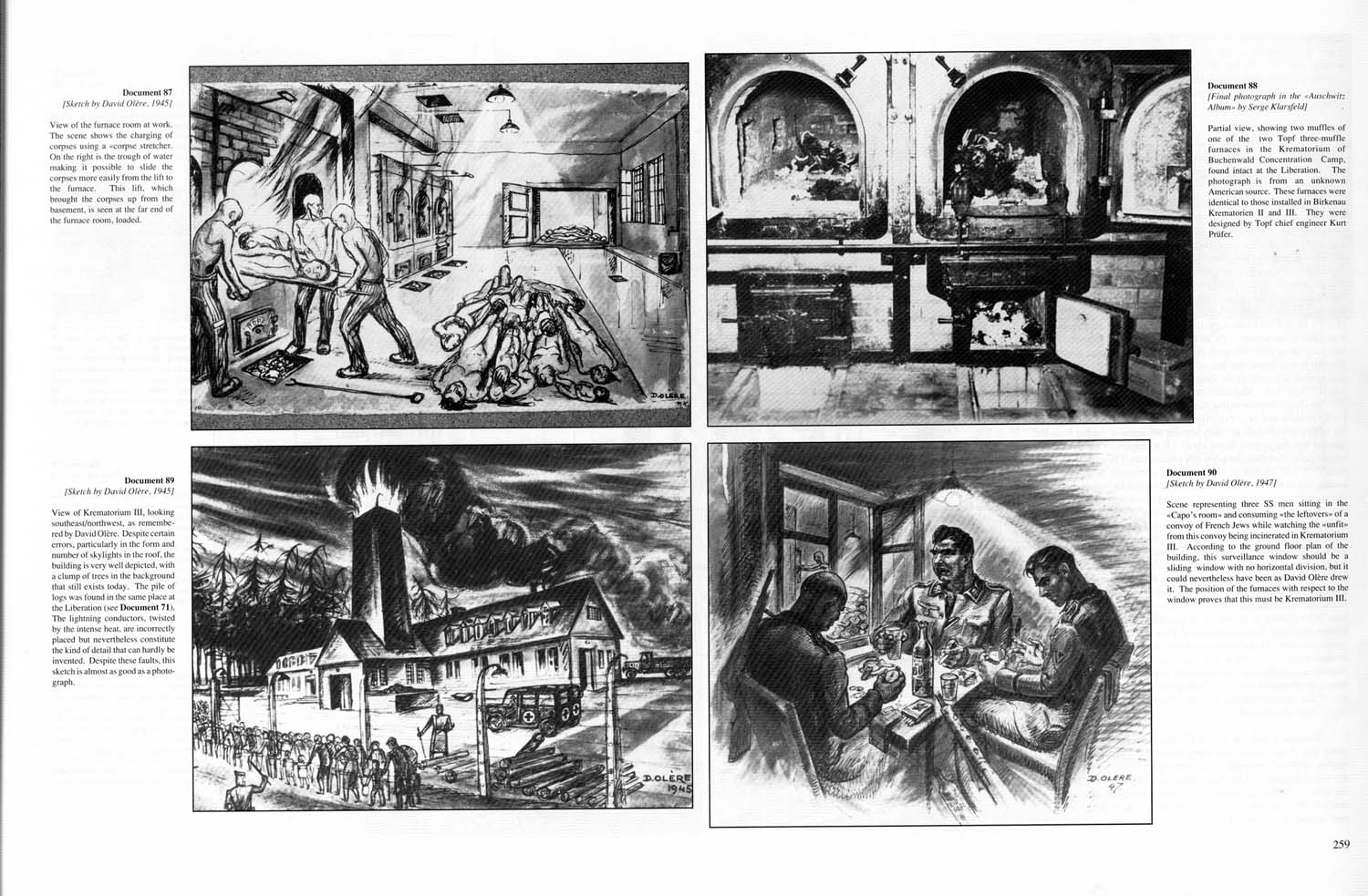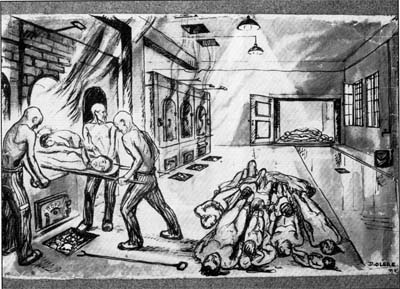 |
Document 87
[Sketch by David Olère, 1945]
View of the furnace room at work. The scene shows the charging of corpses using a “corpse stretcher”. On the right is the trough of water making it possible to slide the corpses more easily from the lift to the durance. This lift, which brought the corpses up from the basement, is seen at the far end of the furnace room, loaded. |
|
Document 88
[Final photograph in the “Auschwitz Album” by Serge Klarsfeld]
Partial view, showing two muffles of one of the Topf three-muffle furnaces in the Krematorium of Buchenwald Concentration Camp, found intact at the Liberation. The photograph is from an unknown American source. These furnaces were identical to those installed in Birkenau Krematorien II and III. They were designed by Topf chief engineer Kurt Prüfer. |
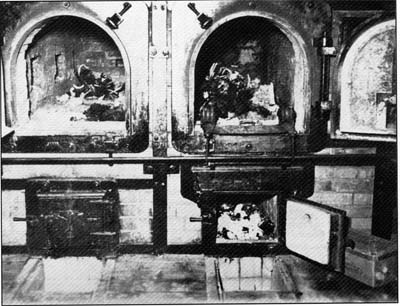 |
|
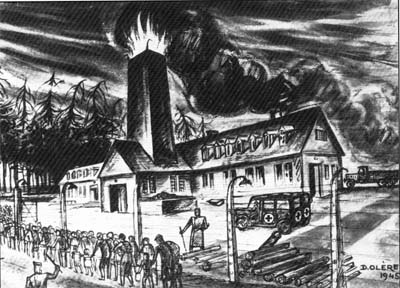 |
Document 89
[Sketch by David Olère, 1945]
View of Krematorium III, looking southeast/northwest, as remembered by David Olère. Despite certain errors, particularly in the form and number of skylights in the roof, the building is very well depicted, with a clump of trees in the background that still exists today. The pile of logs was found in the same place at the Liberation (see Document 71). The lightning conductors, twisted by the intense heat, are incorrectly placed but nevertheless constitute the kind of detail that can hardly be invented. Despite these faults, this sketch is almost as good as a photograph. |
|
Document 90
[Sketch by David Olère, 1947]
Scene representing three SS men sitting in the “Capo’s room” and consuming “the leftovers” of a convoy of French Jews while watching the “unfit” from this convoy being incinerated in Krematorium III. According to the ground floor plan of the building, this surveillance window should be a sliding window with no horizontal division, but it could nevertheless have been as David Olère drew it. The position of the furnaces with respect to the window proves that this must be Krematorium III. |
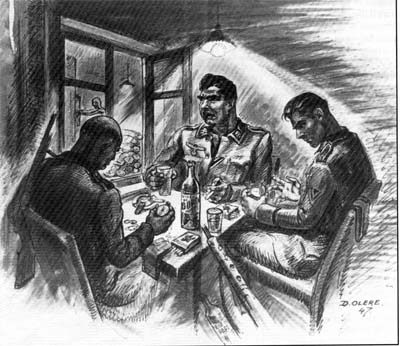 |
|
