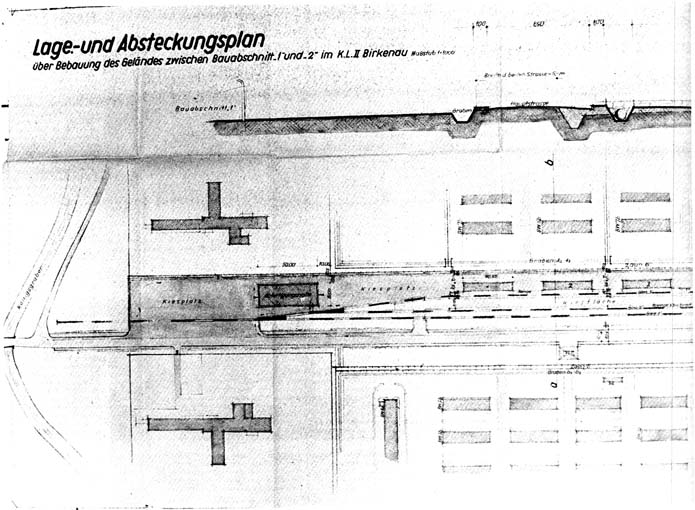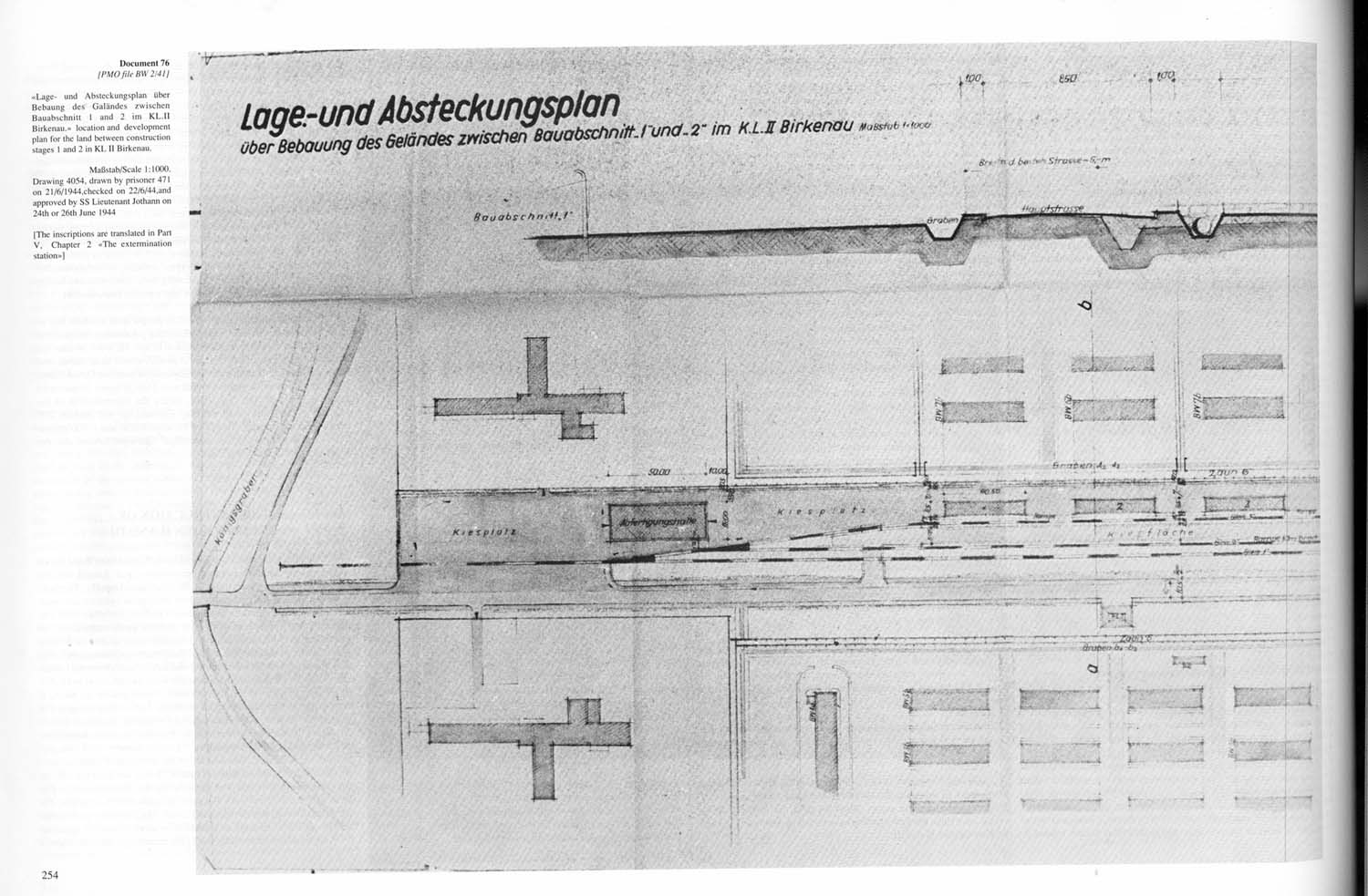Document 76
[PMO file BW 2/41] |
 |
|
| |
“Lage- und Absteckungsplan über Bebaung des Galändes zwischen Bauabschnitt 1 and 2 im KL.II Birkenau.” /
Location and development plan for the land between construction stages 1 and 2 in KL II Birkenau.
Maßstab/ Scale 1:1000.
Drawing 4054, drawn by prisoner 471 on 21/6/1944, checked on 22/6/44, and approved by SS Lieutenant Jothann on 24th or 26th June 1944.
[The inscriptions are translated in Part V, Chapter 2 “The extermination station"] |
|
|

