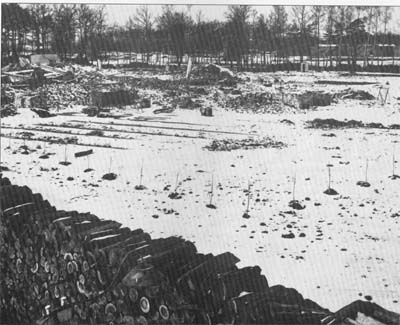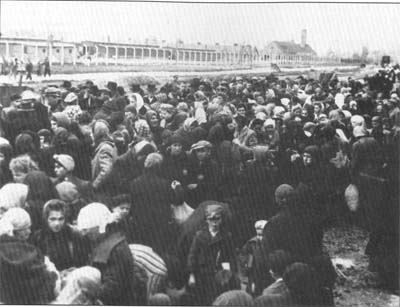Krematorium II and III were never camouflaged, in the first place because the actual process of extermination went on inside their walls. Dr. Mengele’s twins, for example, who lived in the hospital sector, B.IIf, were able to see through the barbed wire fence perfectly well, and regularly until the end of 1944, columns of a few hundred to a thousand people enter the grounds of Krematorium III and disappear into one of its underground annexes, and a few hours later, they would see the chimneys belching smoke and flame. If there had been some kind of hedge behind the barbed wire, they would not have been able to observe these external signs of the extermination process. However, there was one particular form of camouflage put in place, not to hide the buildings, but what went on around them. This decision was taken by a meeting of SS held at 1800 hours on 16th June 1944 [Summary record of 17/6/44. Correspondence register no. 8580/44/Je/Ko]. In this summary, under item 16, the expression “Tarnung der Krema / Camouflage of the Krematorium” was used, but this “camouflage”, or more correctly in this case “masking”, was considered necessary to hide, not the building itself, but the open air incineration ditches dug behind Krematorium V. Krematorium IV was given a similar screen even though it was out of use and had no incineration ditches. The reason is not known, except for a rather surprising desire for symmetry with Kr V [Document 75]. This screen had to be placed against the barbed wire, and rush matting was envisaged but it was actually done using branches cut from the adjacent wood and placed in front of or behind the barbed wire, probably in July 1944. Following the Sonderkommando revolt of October 1944, Krematorium IV was dismantled and the surrounding barbed wire and screen also. In January 1945, all that remained of this “camouflage” was a hedge to the south of Krematorium V, along the ring road.]
|
| At the end of 1943, according to Henryk Tauber’s deposition, the gas chamber (Leichenkeller 1) of Krematorium II was divided into two chambers by building a wall across the middle. This modification is not mentioned in any Bauleitung document, and it was probably made under the responsibility of the Krematorium administration. Two other former prisoners confirmed this division into two, without realizing it, by describing what they saw in 1944. In “Témoignages sur Auschwitz” (page 161), Dr Paul Bendel relates that in Krematorium II: “the gas chambers proper [are] two in number” and: “In the middle of these, there descend from the roof two mesh tubes with external valves used to emit the gases”. In “Camps de Concentration” (page 162), Dr. Michel Scheckter [provided the reference for this passage is correct and that the doctor is in fact the author] also describes Leichenkeller 1 of Krematorium II: “A big room followed on from the first [undressing room], approximately 10 [in fact 15] meters long, 6 or 7 meters wide and 5 or 6 [2.5 in fact] meters high. In the upper part, on the center line of its longer dimension, there were two latticework chimney-like structures, with an opening outside the roof through which the gases arrived and spread throughout the room through the lattice of the tubes.” In saying that the gas chamber(s) of Krematorium II had only TWO columns for the introduction of Zyklon-B instead of FOUR, these witnesses confirm that the original gas chamber had been divided in two, even though they did not know this. At the end of 1943, splitting the 210 m² of Leichenkeller 1 into two chambers of 105 m² was not simply partitioning, but was a reduction in capacity. The construction of a central wall, with a communicating door, gas-tight or not, would necessarily have reduced the rate at which corpses could be extracted from Leichenkeller 1. There would on the face of it be no advantage to the SS in this deliberate slowing of the extermination process, but in fact there was a change in the method of operation, so |
|
| [Note: the photos of Documents 71 and 72 are reversed in the original book] |
 |
Document 71
[PMO neg. no. 822] |
|
|
| Southwest/northeast view of the ruins of Krematorium III after the Liberation in 1945, photographed from a watchtower covering the ramp. The containers of bricks show that the dismantling of the building had not been completed when the SS blew up the concrete parts of the structure on 20th January 1945. The present state of the site is not as shown on the photo, as all the bricks, those in the containers and the others, have been removed, as have the remains of the internal walls still visible on the photo. The pile of logs in the foreground, faithfully shown by David Olère in his drawing of Krematorium III, were to fire the furnaces when there was no coke. Between the ruins of the building and the barbed wire fence is the ring of greenery around Krematorium III. The size and location of the plants prove beyond any doubt that the intention could not have been to camouflage, but was rather to make the site more pleasant |
|
|
Document 72
[Photo 19 of Serge Klarsfeld’s “Auschwitz Album"] |
 |
|
|
| |
East/west view of the Birkenau ramp in May or June 1944, showing the arrival of a convoy of Hungarian Jews. In the background is Krematorium II with its collective chimney, very clearly visible. Seven or eight months after the order for a “ring of greenery” given by Camp Commandant Hoess, not a single tree can be seen, and between the posts supporting the barbed wire we can even make out the windows of the prisoners' rest room and the door of the coke store. Where is the “camouflage”? |
|

