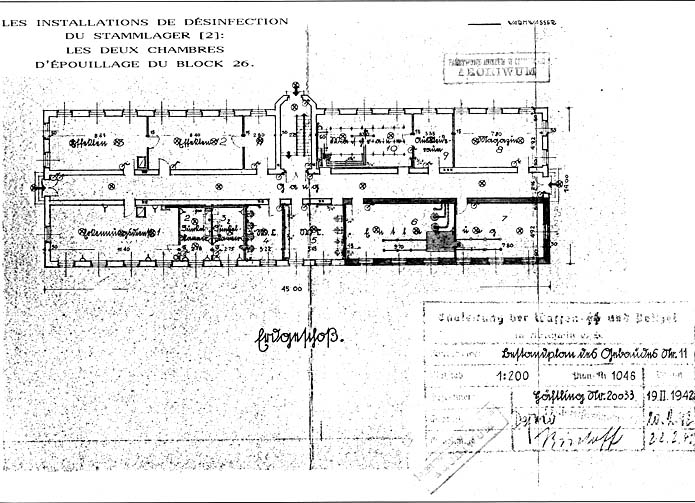| THE TWO DELOUSING CHAMBERS IN BLOCK 26 |
According to the “DECLARATIONS” conserved at the PMO, volume 100, page 49, a clothing delousing installation was installed in two rooms of the ground floor of Block 26 [Drawing 2]. The work commenced in summer or early autumn 1940, was done with diligence, by the prisoners. It was probably finished at the end of 1940 or early in 1941.
The disinfestation agent is not known. The plans on the inventory drawing suggest a complex installation using steam, the situation dating from February 1942 and, it would appear, definitive since the installation was designed almost a year and a half earlier. It could be that initially it functioned in a primitive manner as gas chambers using Zyklon-B, made gas-tight by using strips of paper, and ventilated by two air extraction fans. |
|
| |
Drawing 2: Bauleitung drawing 1046
[Montage of the identification block and the ground floor plan of the drawing 1046] |
 |
|
| |
Inventory Drawing of building No. 11 (designating the building as No. 11 corresponds to the first set of numbers given by the Baukeitung. This block subsequently had the number 18 and then was given its final designation “Block 26”. These changes in the numbers were brought about by successive stages in the development of the main camp). |
Drawing 1046, scale 1:200.
Drawn by prisoner No. 20033 on 19th
February 1942,
Checked by Dejaco on 20th February
and approved by Bischoff on 22/2/42. |
| |
Translation of the inscriptions:
ERDGESCHOSS / GROUND FLOOR |
| |
Room 1: |
Erkennungsdienst / identification service (photographs
of prisoners) |
| |
Rooms 2, 3: |
Dunkelkammer / dark room(for developing the
photographs). |
| |
Rooms 4. 5: |
W. C. |
| |
Rooms 6. 7: |
Entlausung / delousing. |
| |
Room 8 |
Magazin / store. |
| |
Room 9: |
Auskleideraum / Undressing room. |
| |
Room 10: |
Waschraum / washroom (fitted with 24 showers). |
| |
Room 11: |
No designation. |
| |
Rooms 12. 13 |
Effekten / effects. |
| |
Gang / corridor
Warmwasser / hot water (pipes) |
|


