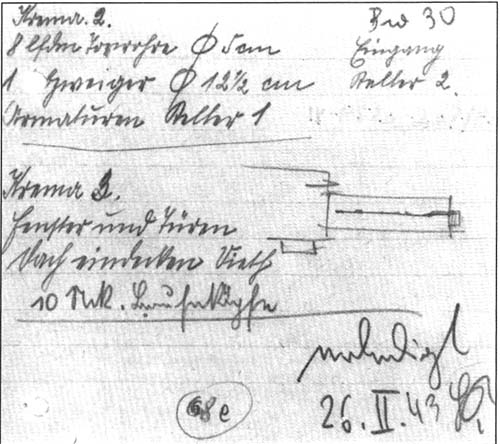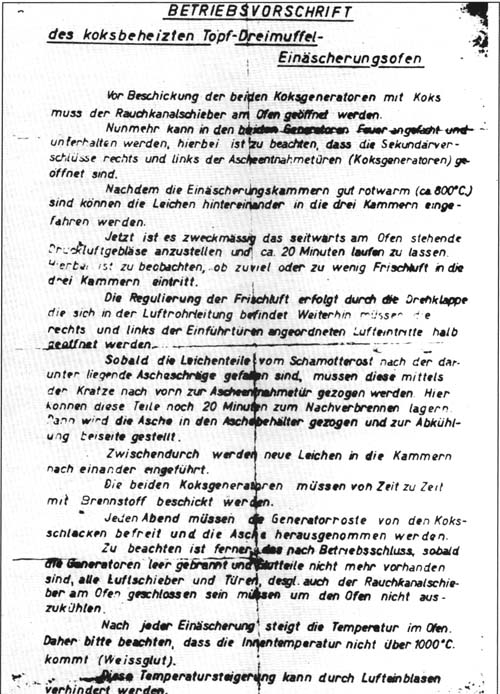 |
Document 29
[PMO file BW 30/24, page 68e, microfilm 1060] |
|
|
| This rough sketch represents Leichenkeller 2 of Krematorium II, attached to the western side of the building. The upper arrow indicates the location of the entrance for corpses, with staircase on each side of the corpse chute (an arrangement abandoned when the crematorium was converted into an i nstrument of extermination). The few steps added at the western end of Leichenkeller 2 represent part of the access stairway to the future undressing room. The rectangle at the bottom of the sketch represents the access to the basement from the north yard, used by the victims for one week in March 1943, but subsequently reserved for the use of the SS involved with the gassings. |
|
|
| Document 31 |
 |
| |
|
| |
Operating instructions for the Topf coke-fired 3-muffle incineration furnace (as installed in Krematorien II and III).
Document produced by Dr. Miklos Nyiszli in his book “Auschwitz” A doctor’s eyewitness account” [see Part II, Chapter 2 for bibliographical details]. The instructions are exactly the same as for the double-muffle furnaces and an English translation can be found on Part II, Chapter 2 “Krematorium I”. |
|

