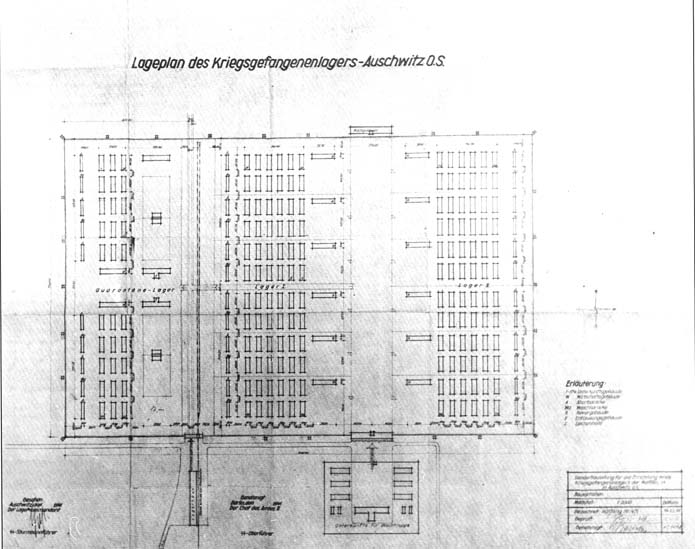 |
|
Document 2
[PMO file BW 2/2, neg no 21135/2] |
| |
LAGEPLAN DES KRIEGSGEFANGENENLAGERS, AUSCHWITZ OS /
Situation plan of Auschwitz POW Camp, Upper Silesia
Sonderbauleitung für die Errichtung eines Kreigsgefangenenlagers der Waffen-SS in Auschwitz OS /
Special Construction Management for the erection of a Waffen SS prisoner of war camp in Auschwitz, Upper Silesia
Maßstab / Scale 1:2000
Gezeichnet / Drawn 14/10/41 by prisoner 471
Geprüft / Checked 15/10/41 by SS Corporal Ertl
Genehmigt / Approved 15/10/41 by SS Captain Bischoff |
|
| |
Translation of inscriptions: |
|
| |
Erläuterung / Key: |
|
| |
Unterkunftsgebäude / Accommodation building |
|
| |
Wirtschaftsgebäude / Administration building |
|
| |
Abortbaracke / WC block |
|
| |
Waschbaracke / Ablution block |
|
| |
Reviergebäude / Sick quarters |
|
| |
Entlausungsgebäude / Delousing building |
|
| |
Leichenhalle / Corpse hall |
|
| |
[In the camp] |
|
| |
Quarantäne Lager / Quarantine Camp |
|
| |
Lager I / Camp I |
|
| |
Lager II / Camp II |
|
| |
Unterkunfte für Wachtruppe / Accommodation for guards |
|
|

