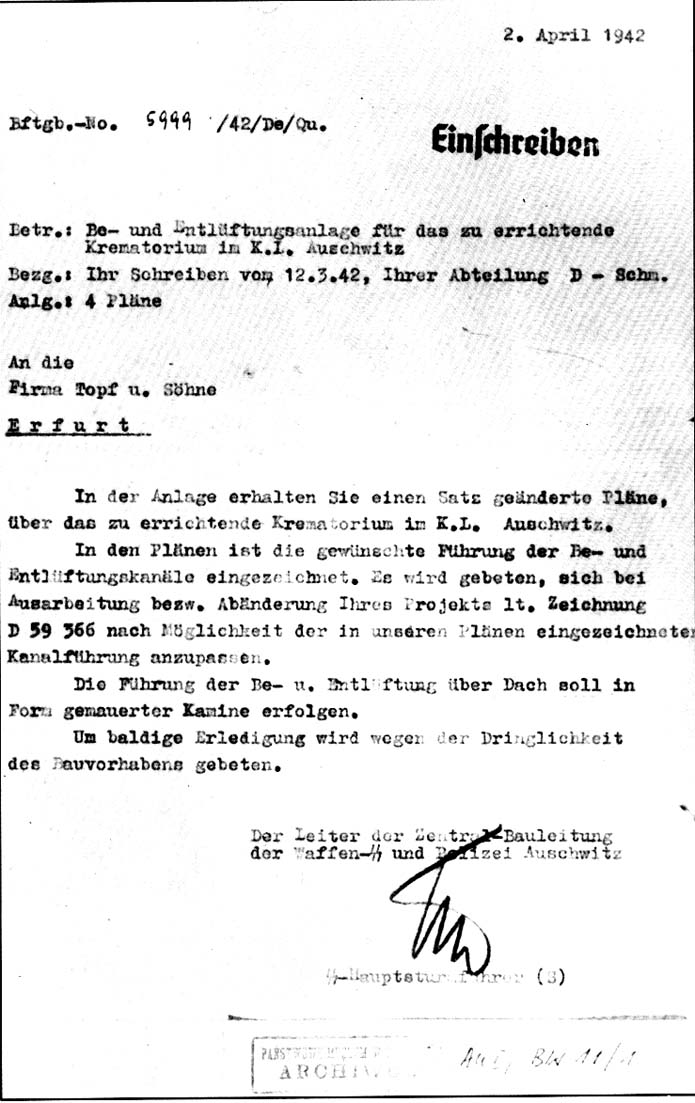Document N
[PMO BW 11/1, p.12] |
 |
|
| Translation |
| 2nd April 1942 |
| Correspondence register no 5999142/De[jaco]/Qu |
| REGISTER |
Subject: Ventilation and air extraction installation for the crematorium to be built in
Auschwitz Concentration Camp
Ref: Your letter of 12.3.42 from your department D — Schm
Encl: Four drawings |
To Messrs Topf & Sohne
Erfurt
Please find attached a set of modified drawings for the crematorium to be built in Auschwitz Concentration Camp.
These drawings show the desired positions for the ventilation intake and outlet ducts. We would ask you, in any development or change in your project as shown on drawing D 59 366, to adapt as far as possible to the duct positions shown on our drawings.
The intake and outlet ducting above the roof is to be in the form of brick chimneys.
We would ask you to finish this work as soon as possible, in view of the urgency of the construction project. |
| |
Head of the of Auschwitz Waffen-SS and
Police Central Construction Management
[intitialed by Bischoff]
SS Hautptsturmführer (Specialist) |
|
| The four drawings enclosed with his letter by Dejaco and showing the ventilation ducting of the future Krematorium Il can be no other than: |
| 932 |
(drawing of the basement); |
| 933 |
(cross section of the building and of basement morgues [Leichenkeller] 1 and 2 and 934 (ground floor) [these two drawings are frequently presented together as a single drawing]; |
| 980 |
(drawing of roof frame); |
| 1173 |
(longitudinal section of the building at the junction between Leichenkeller 1 and 2) and 1174 (cross section of Leichenkeller 1 where it connects with the main building above ground) [always presented together as a single drawing]. 2nd April 1942 |
|

